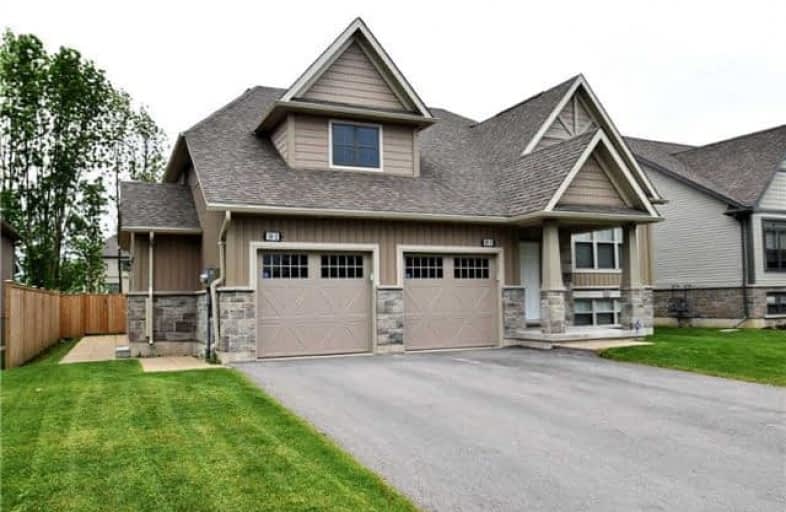
ÉÉC Notre-Dame-de-la-Huronie
Elementary: Catholic
0.24 km
Connaught Public School
Elementary: Public
1.96 km
Mountain View Public School
Elementary: Public
2.00 km
St Marys Separate School
Elementary: Catholic
0.65 km
Cameron Street Public School
Elementary: Public
0.70 km
Admiral Collingwood Elementary School
Elementary: Public
1.02 km
Collingwood Campus
Secondary: Public
2.00 km
Stayner Collegiate Institute
Secondary: Public
11.22 km
Elmvale District High School
Secondary: Public
29.75 km
Jean Vanier Catholic High School
Secondary: Catholic
0.98 km
Nottawasaga Pines Secondary School
Secondary: Public
32.36 km
Collingwood Collegiate Institute
Secondary: Public
0.51 km


