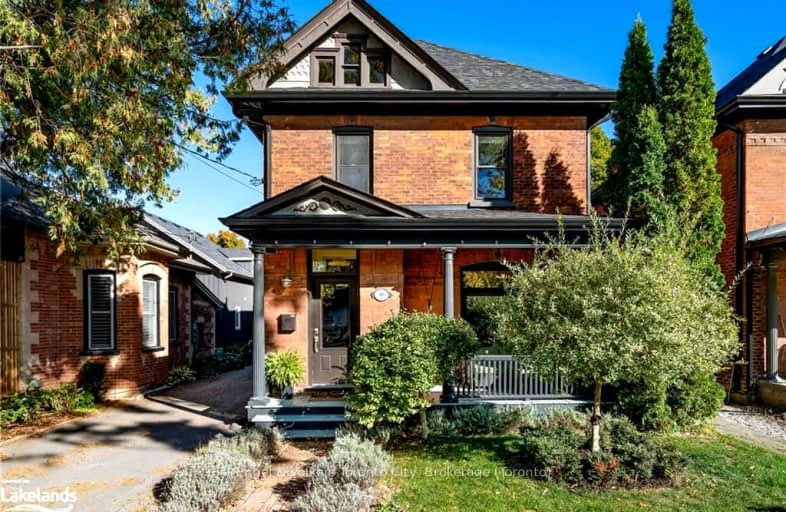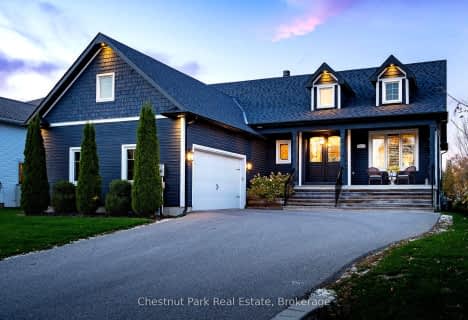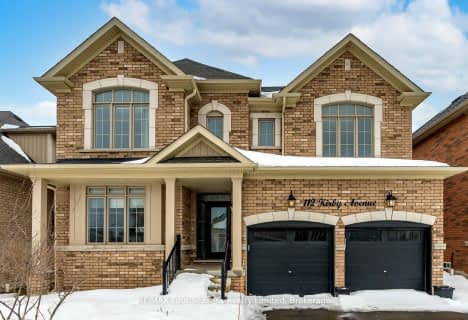
Very Walkable
- Most errands can be accomplished on foot.
Very Bikeable
- Most errands can be accomplished on bike.

ÉÉC Notre-Dame-de-la-Huronie
Elementary: CatholicConnaught Public School
Elementary: PublicMountain View Public School
Elementary: PublicSt Marys Separate School
Elementary: CatholicCameron Street Public School
Elementary: PublicAdmiral Collingwood Elementary School
Elementary: PublicCollingwood Campus
Secondary: PublicStayner Collegiate Institute
Secondary: PublicGeorgian Bay Community School Secondary School
Secondary: PublicElmvale District High School
Secondary: PublicJean Vanier Catholic High School
Secondary: CatholicCollingwood Collegiate Institute
Secondary: Public-
Curling Club of Collingwood
Collingwood ON 0.17km -
Sunday
Collingwood ON 0.57km -
Home Away From Home Doggie Daycare
4321 County Rd 124, Collingwood ON L9Y 3Z1 0.81km
-
Scotiabank
247 Hurontario St, Collingwood ON L9Y 2M4 0.26km -
HSBC ATM
108 Hurontario St, Collingwood ON L9Y 2L8 0.45km -
Meridian Credit Union ATM
171 Saint Marie St, Collingwood ON L9Y 3K3 0.48km
- 4 bath
- 4 bed
- 2500 sqft
8302 POPLAR Sideroad, Clearview, Ontario • L9Y 3Y9 • Rural Clearview
- 5 bath
- 4 bed
- 2500 sqft
17 Gilpin Crescent, Collingwood, Ontario • L9Y 0Z2 • Collingwood













