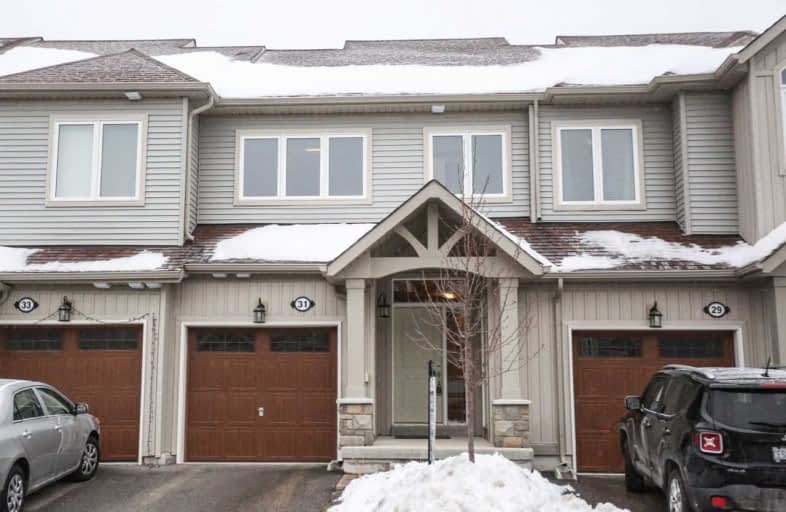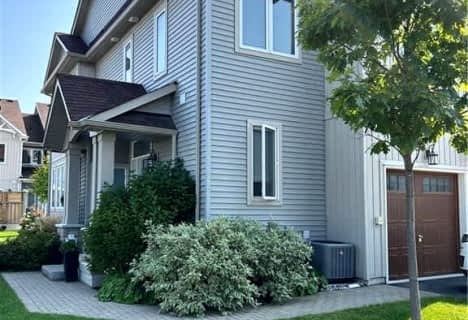
ÉÉC Notre-Dame-de-la-Huronie
Elementary: Catholic
4.70 km
Connaught Public School
Elementary: Public
4.27 km
Mountain View Public School
Elementary: Public
2.63 km
St Marys Separate School
Elementary: Catholic
4.28 km
Cameron Street Public School
Elementary: Public
3.92 km
Admiral Collingwood Elementary School
Elementary: Public
5.06 km
Collingwood Campus
Secondary: Public
3.82 km
Stayner Collegiate Institute
Secondary: Public
15.77 km
Georgian Bay Community School Secondary School
Secondary: Public
27.81 km
Jean Vanier Catholic High School
Secondary: Catholic
4.61 km
Grey Highlands Secondary School
Secondary: Public
36.15 km
Collingwood Collegiate Institute
Secondary: Public
4.25 km



