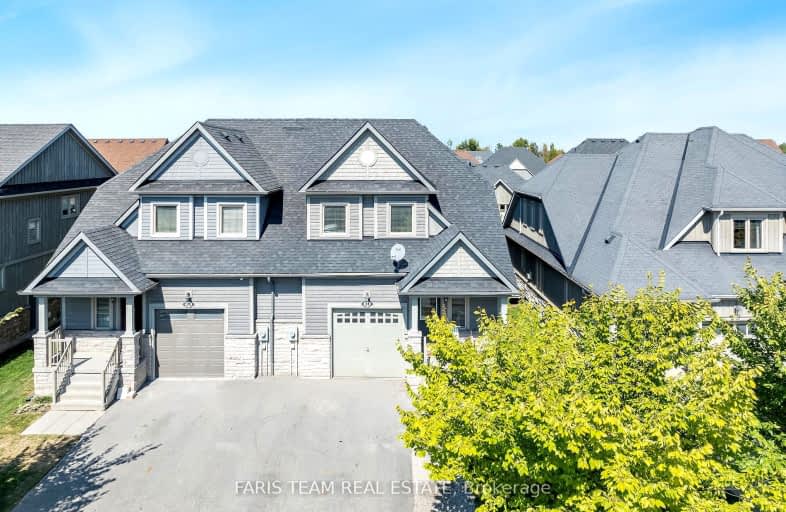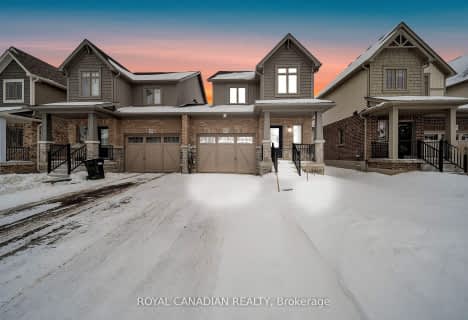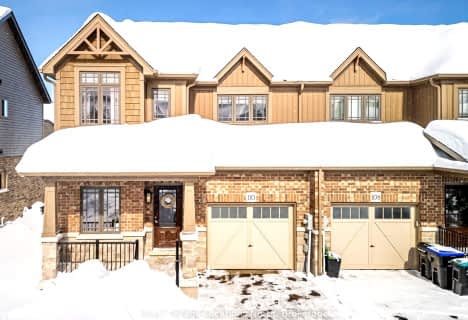
Car-Dependent
- Almost all errands require a car.
Somewhat Bikeable
- Most errands require a car.

ÉÉC Notre-Dame-de-la-Huronie
Elementary: CatholicConnaught Public School
Elementary: PublicNottawa Elementary School
Elementary: PublicSt Marys Separate School
Elementary: CatholicCameron Street Public School
Elementary: PublicAdmiral Collingwood Elementary School
Elementary: PublicCollingwood Campus
Secondary: PublicStayner Collegiate Institute
Secondary: PublicElmvale District High School
Secondary: PublicJean Vanier Catholic High School
Secondary: CatholicNottawasaga Pines Secondary School
Secondary: PublicCollingwood Collegiate Institute
Secondary: Public-
Pawplar Park
Collingwood ON 0.57km -
Home Away From Home Doggie Daycare
4321 County Rd 124, Collingwood ON L9Y 3Z1 1.06km -
Sunday
Collingwood ON 1.33km
-
Localcoin Bitcoin ATM - SB Fuel Collingwood Variety
280 6th St, Collingwood ON L9Y 1Z5 1.82km -
Scotiabank
247 Hurontario St, Collingwood ON L9Y 2M4 1.89km -
Meridian Credit Union ATM
171 Saint Marie St, Collingwood ON L9Y 3K3 2.08km
- 3 bath
- 3 bed
- 1500 sqft
15 Shipley Avenue West, Collingwood, Ontario • L9Y 5M6 • Collingwood













