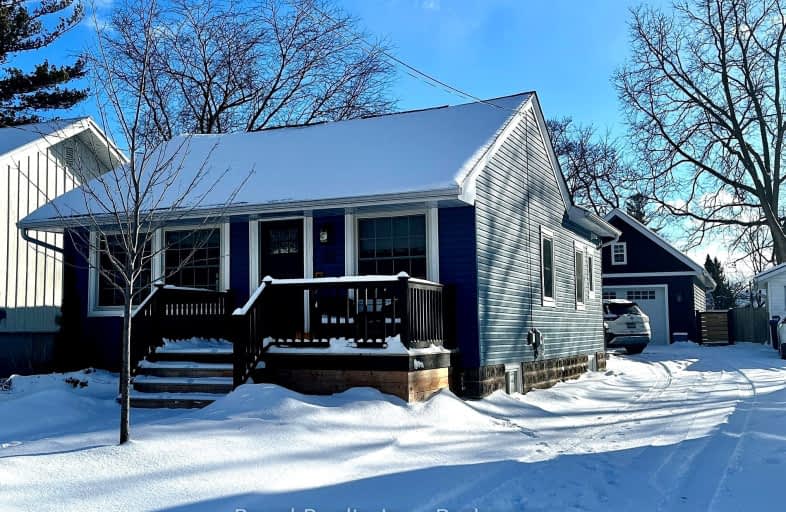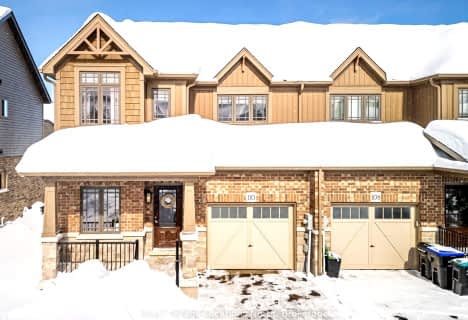Somewhat Walkable
- Some errands can be accomplished on foot.
66
/100
Bikeable
- Some errands can be accomplished on bike.
63
/100

ÉÉC Notre-Dame-de-la-Huronie
Elementary: Catholic
0.82 km
Connaught Public School
Elementary: Public
1.32 km
Mountain View Public School
Elementary: Public
1.33 km
St Marys Separate School
Elementary: Catholic
1.10 km
Cameron Street Public School
Elementary: Public
0.33 km
Admiral Collingwood Elementary School
Elementary: Public
1.13 km
Collingwood Campus
Secondary: Public
1.24 km
Stayner Collegiate Institute
Secondary: Public
11.82 km
Elmvale District High School
Secondary: Public
29.61 km
Jean Vanier Catholic High School
Secondary: Catholic
0.74 km
Nottawasaga Pines Secondary School
Secondary: Public
32.97 km
Collingwood Collegiate Institute
Secondary: Public
0.34 km
-
Sunday
Collingwood ON 0.07km -
Home Away From Home Doggie Daycare
4321 County Rd 124, Collingwood ON L9Y 3Z1 0.22km -
Curling Club of Collingwood
Collingwood ON 0.61km
-
Localcoin Bitcoin ATM - SB Fuel Collingwood Variety
280 6th St, Collingwood ON L9Y 1Z5 0.61km -
Scotiabank
247 Hurontario St, Collingwood ON L9Y 2M4 0.74km -
Meridian Credit Union ATM
171 Saint Marie St, Collingwood ON L9Y 3K3 0.97km














