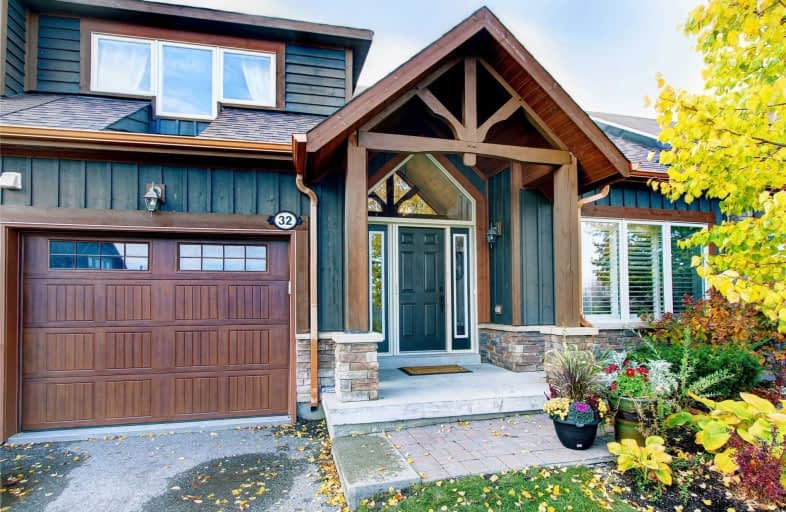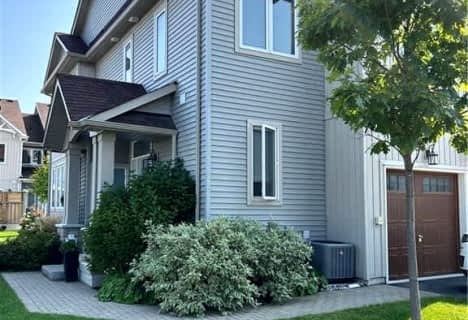Sold on Nov 02, 2020
Note: Property is not currently for sale or for rent.

-
Type: Att/Row/Twnhouse
-
Style: 1 1/2 Storey
-
Lot Size: 32.74 x 90.49 Feet
-
Age: 6-15 years
-
Taxes: $5,245 per year
-
Days on Site: 9 Days
-
Added: Oct 23, 2020 (1 week on market)
-
Updated:
-
Last Checked: 2 months ago
-
MLS®#: S4966693
-
Listed By: Crew realty inc., brokerage
Just In Time For The Upcoming Ski Season. This 3 Bed 4 Bath Freehold Townhouse On Coveted Robbie Way Backs Right Onto The Cranberry Golf Course & Is Just A Short Stroll To Blue Mountain. Tastefully Updated Throughout, Including Hardwood Floors, Pot Lights, Granite Countertops, Updated Baths, A Wood Burning Fireplace & A Fully Finished Lower Level Rec Room, With A Walk Out To Green Space & New Hot Tub Where You Can Relax & Unwind From Your Day. Don't Miss Out!
Extras
Ss Appliances, Includes: Fridge,Oven, Range, Dishwasher. Stackable W/D, Wall A/C Unit. Water Tank (Rental). Brand New Roof.
Property Details
Facts for 32 Robbie Way, Collingwood
Status
Days on Market: 9
Last Status: Sold
Sold Date: Nov 02, 2020
Closed Date: Jan 20, 2021
Expiry Date: Dec 31, 2020
Sold Price: $820,000
Unavailable Date: Nov 02, 2020
Input Date: Oct 24, 2020
Property
Status: Sale
Property Type: Att/Row/Twnhouse
Style: 1 1/2 Storey
Age: 6-15
Area: Collingwood
Community: Collingwood
Availability Date: Tba
Inside
Bedrooms: 3
Bathrooms: 4
Kitchens: 1
Rooms: 6
Den/Family Room: Yes
Air Conditioning: Wall Unit
Fireplace: Yes
Laundry Level: Main
Washrooms: 4
Building
Basement: Fin W/O
Basement 2: Full
Heat Type: Forced Air
Heat Source: Gas
Exterior: Board/Batten
Water Supply: Municipal
Special Designation: Unknown
Parking
Driveway: Private
Garage Spaces: 1
Garage Type: Built-In
Covered Parking Spaces: 1
Total Parking Spaces: 2
Fees
Tax Year: 2019
Tax Legal Description: Pt Blk 1 Pl 51M984, Pts 4, 52 & 90 Pl 51R38498; Su
Taxes: $5,245
Highlights
Feature: Golf
Feature: Grnbelt/Conserv
Feature: Marina
Feature: Park
Feature: Skiing
Feature: Wooded/Treed
Land
Cross Street: Cranberry Tr East/Ro
Municipality District: Collingwood
Fronting On: North
Pool: None
Sewer: Sewers
Lot Depth: 90.49 Feet
Lot Frontage: 32.74 Feet
Additional Media
- Virtual Tour: http://www.myhometour.ca/32robbie/mht.html
Rooms
Room details for 32 Robbie Way, Collingwood
| Type | Dimensions | Description |
|---|---|---|
| Foyer Main | 2.19 x 1.66 | Ceramic Floor, Closet |
| Living Main | 5.98 x 4.12 | Hardwood Floor, Fireplace, W/O To Balcony |
| Kitchen Main | 4.32 x 5.67 | Stainless Steel Appl, Granite Counter, Breakfast Bar |
| Dining Main | 4.32 x 5.67 | Combined W/Kitchen, Pot Lights, Open Concept |
| Laundry Main | 1.52 x 1.82 | Double Closet, Laundry Sink, W/O To Garage |
| Master Main | 4.27 x 3.61 | Ensuite Bath, W/I Closet, Hardwood Floor |
| 2nd Br 2nd | 4.09 x 3.61 | Double Closet, Ceiling Fan, Broadloom |
| 3rd Br Lower | 4.91 x 2.96 | Laminate, Double Closet, Large Window |
| Rec Lower | 7.31 x 5.70 | W/O To Yard, Wet Bar, Pot Lights |
| Workshop Lower | 3.70 x 5.18 | Concrete Floor, Unfinished |
| XXXXXXXX | XXX XX, XXXX |
XXXX XXX XXXX |
$XXX,XXX |
| XXX XX, XXXX |
XXXXXX XXX XXXX |
$XXX,XXX |
| XXXXXXXX XXXX | XXX XX, XXXX | $820,000 XXX XXXX |
| XXXXXXXX XXXXXX | XXX XX, XXXX | $824,500 XXX XXXX |

ÉÉC Notre-Dame-de-la-Huronie
Elementary: CatholicConnaught Public School
Elementary: PublicMountain View Public School
Elementary: PublicSt Marys Separate School
Elementary: CatholicCameron Street Public School
Elementary: PublicAdmiral Collingwood Elementary School
Elementary: PublicCollingwood Campus
Secondary: PublicStayner Collegiate Institute
Secondary: PublicGeorgian Bay Community School Secondary School
Secondary: PublicJean Vanier Catholic High School
Secondary: CatholicGrey Highlands Secondary School
Secondary: PublicCollingwood Collegiate Institute
Secondary: Public- 4 bath
- 3 bed
2 Lett Avenue, Collingwood, Ontario • L9Y 0Z5 • Collingwood



