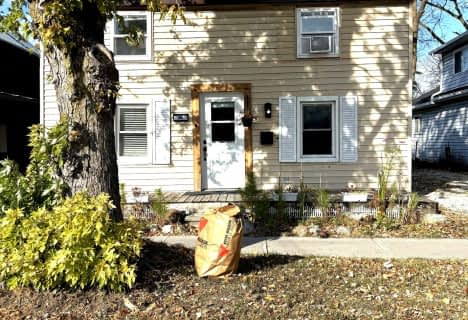
ÉÉC Notre-Dame-de-la-Huronie
Elementary: Catholic
1.42 km
Connaught Public School
Elementary: Public
1.74 km
Mountain View Public School
Elementary: Public
0.67 km
St Marys Separate School
Elementary: Catholic
1.22 km
Cameron Street Public School
Elementary: Public
0.64 km
Admiral Collingwood Elementary School
Elementary: Public
1.86 km
Collingwood Campus
Secondary: Public
1.47 km
Stayner Collegiate Institute
Secondary: Public
12.50 km
Georgian Bay Community School Secondary School
Secondary: Public
30.95 km
Elmvale District High School
Secondary: Public
30.20 km
Jean Vanier Catholic High School
Secondary: Catholic
1.46 km
Collingwood Collegiate Institute
Secondary: Public
0.98 km






