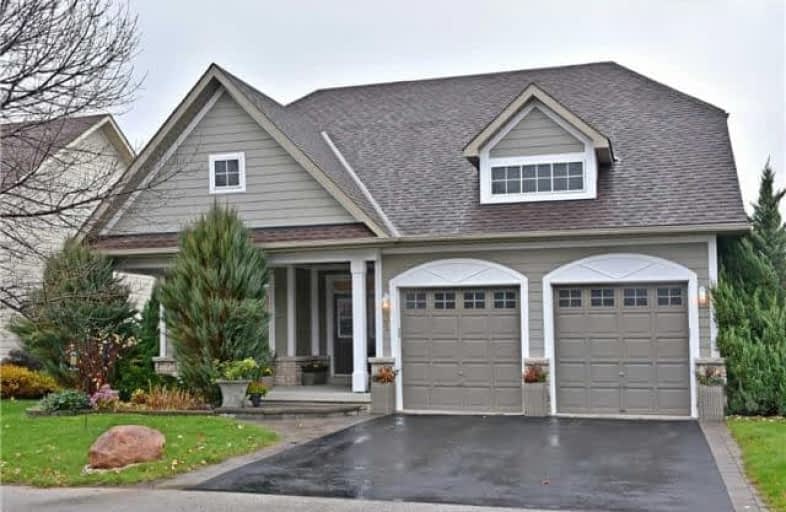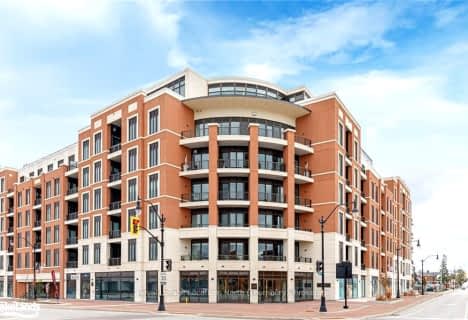
ÉÉC Notre-Dame-de-la-Huronie
Elementary: Catholic
3.04 km
Connaught Public School
Elementary: Public
1.92 km
Nottawa Elementary School
Elementary: Public
4.56 km
St Marys Separate School
Elementary: Catholic
3.89 km
Cameron Street Public School
Elementary: Public
3.30 km
Admiral Collingwood Elementary School
Elementary: Public
2.28 km
Collingwood Campus
Secondary: Public
2.34 km
Stayner Collegiate Institute
Secondary: Public
10.61 km
Elmvale District High School
Secondary: Public
26.62 km
Jean Vanier Catholic High School
Secondary: Catholic
2.35 km
Nottawasaga Pines Secondary School
Secondary: Public
31.56 km
Collingwood Collegiate Institute
Secondary: Public
3.01 km



