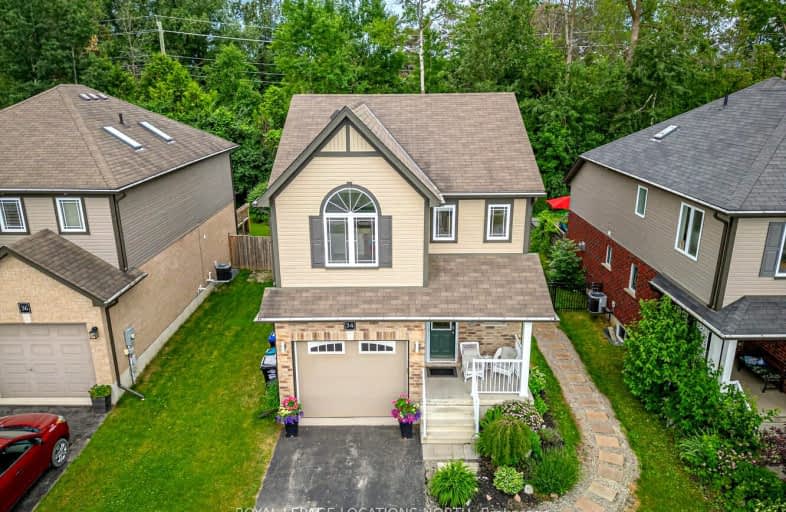Car-Dependent
- Most errands require a car.
32
/100
Bikeable
- Some errands can be accomplished on bike.
61
/100

ÉÉC Notre-Dame-de-la-Huronie
Elementary: Catholic
0.99 km
Connaught Public School
Elementary: Public
1.20 km
Nottawa Elementary School
Elementary: Public
3.07 km
St Marys Separate School
Elementary: Catholic
1.86 km
Cameron Street Public School
Elementary: Public
1.41 km
Admiral Collingwood Elementary School
Elementary: Public
0.26 km
Collingwood Campus
Secondary: Public
1.50 km
Stayner Collegiate Institute
Secondary: Public
10.81 km
Elmvale District High School
Secondary: Public
28.56 km
Jean Vanier Catholic High School
Secondary: Catholic
0.44 km
Nottawasaga Pines Secondary School
Secondary: Public
31.95 km
Collingwood Collegiate Institute
Secondary: Public
1.05 km
-
Dog Park
Collingwood ON 0.51km -
Pawplar Park
Collingwood ON 0.75km -
Sunset Point Park
Collingwood ON 2.05km
-
RBC Royal Bank
280 Hurontario St, Collingwood ON L9Y 2M3 1.4km -
Scotiabank
247 Hurontario St, Collingwood ON L9Y 2M4 1.41km -
Meridian Credit Union ATM
171 Saint Marie St, Collingwood ON L9Y 3K3 1.5km














