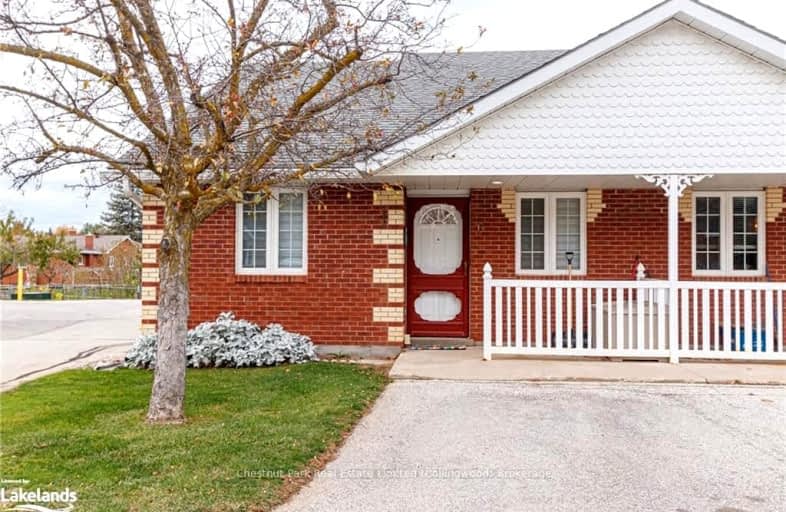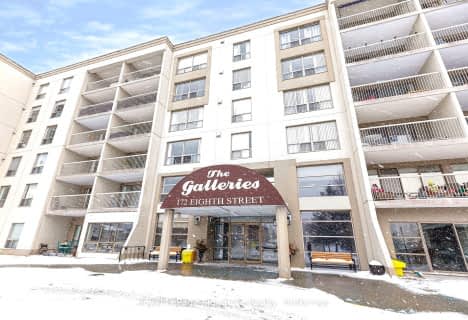Somewhat Walkable
- Some errands can be accomplished on foot.
Very Bikeable
- Most errands can be accomplished on bike.

ÉÉC Notre-Dame-de-la-Huronie
Elementary: CatholicConnaught Public School
Elementary: PublicMountain View Public School
Elementary: PublicSt Marys Separate School
Elementary: CatholicCameron Street Public School
Elementary: PublicAdmiral Collingwood Elementary School
Elementary: PublicCollingwood Campus
Secondary: PublicStayner Collegiate Institute
Secondary: PublicElmvale District High School
Secondary: PublicJean Vanier Catholic High School
Secondary: CatholicNottawasaga Pines Secondary School
Secondary: PublicCollingwood Collegiate Institute
Secondary: Public-
Dog Park
Collingwood ON 0.4km -
Friendship Park
Collingwood ON 0.8km -
Curling Club of Collingwood
Collingwood ON 0.92km
-
Meridian Credit Union ATM
171 Saint Marie St, Collingwood ON L9Y 3K3 0.79km -
HSBC ATM
171 Ste. Marie St, Collingwood ON L9Y 3K3 0.79km -
Scotiabank
247 Hurontario St, Collingwood ON L9Y 2M4 0.84km
- 1 bath
- 2 bed
- 700 sqft
309-184 EIGHTH Street, Collingwood, Ontario • L9Y 2C8 • Collingwood
- 1 bath
- 2 bed
- 1200 sqft
401-172 EIGHTH Street, Collingwood, Ontario • L9Y 4T2 • Collingwood
- 2 bath
- 2 bed
- 800 sqft
121-55 TROTT Boulevard, Collingwood, Ontario • L9Y 5B8 • Collingwood
- 1 bath
- 2 bed
- 1200 sqft
608-172 Eighth Street, Collingwood, Ontario • L9Y 4T2 • Collingwood
- 2 bath
- 2 bed
- 1000 sqft
310-172 Eighth Street, Collingwood, Ontario • L9Y 4T2 • Collingwood
- 2 bath
- 2 bed
- 1000 sqft
411-91 Raglan Street, Collingwood, Ontario • L9Y 3B3 • Collingwood
- 1 bath
- 2 bed
- 1000 sqft
415-172 Eighth Street, Collingwood, Ontario • L9Y 4T2 • Collingwood











