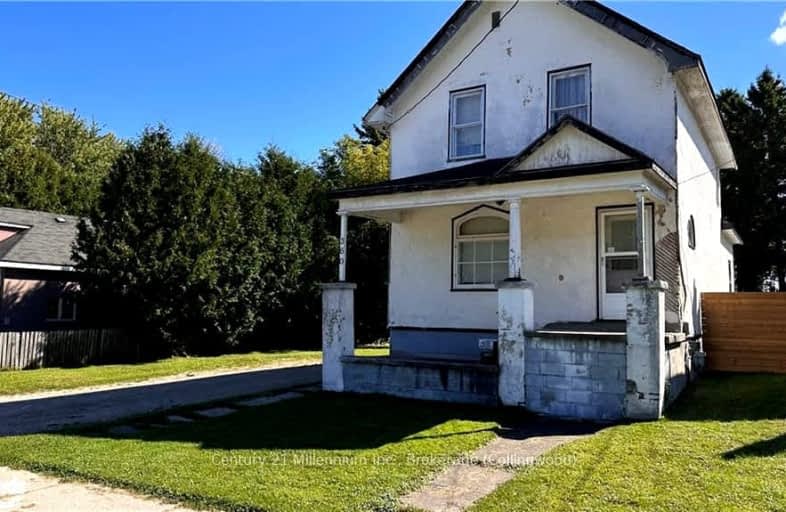Very Walkable
- Most errands can be accomplished on foot.
71
/100
Very Bikeable
- Most errands can be accomplished on bike.
86
/100

ÉÉC Notre-Dame-de-la-Huronie
Elementary: Catholic
2.17 km
Connaught Public School
Elementary: Public
0.37 km
Mountain View Public School
Elementary: Public
2.07 km
St Marys Separate School
Elementary: Catholic
2.73 km
Cameron Street Public School
Elementary: Public
1.95 km
Admiral Collingwood Elementary School
Elementary: Public
1.77 km
Collingwood Campus
Secondary: Public
0.48 km
École secondaire Le Caron
Secondary: Public
35.60 km
Stayner Collegiate Institute
Secondary: Public
12.07 km
Elmvale District High School
Secondary: Public
28.36 km
Jean Vanier Catholic High School
Secondary: Catholic
1.43 km
Collingwood Collegiate Institute
Secondary: Public
1.85 km
-
Friendship Park
Collingwood ON 0.55km -
Sunset Point Park
Collingwood ON 0.56km -
Sunset Point, Collingwood
Huron St & Albert St, Collingwood ON 0.61km
-
Meridian Credit Union ATM
171 Saint Marie St, Collingwood ON L9Y 3K3 0.82km -
HSBC ATM
171 Ste. Marie St, Collingwood ON L9Y 3K3 0.82km -
Scotiabank
35 Hurontario St, Collingwood ON L9Y 2L7 0.88km



