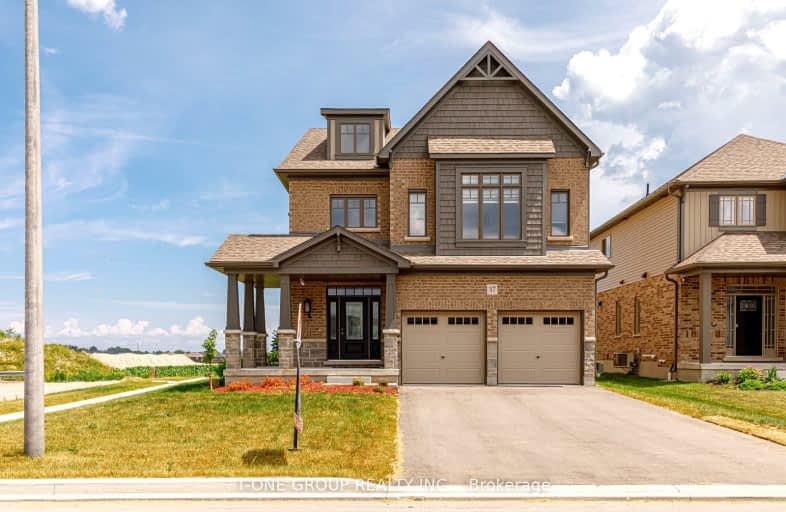Added 8 months ago

-
Type: Detached
-
Style: 2-Storey
-
Size: 2500 sqft
-
Lease Term: 1 Year
-
Possession: Immediate
-
All Inclusive: No Data
-
Lot Size: 54.3 x 104.3 Feet
-
Age: 0-5 years
-
Days on Site: 121 Days
-
Added: Oct 15, 2024 (8 months ago)
-
Updated:
-
Last Checked: 3 months ago
-
MLS®#: S9397137
-
Listed By: T-one group realty inc.,
Luxury New Modern Detached 5-Bedroom Home+2 Car Garage+4 Washrooms. Large Driveway. Minutes To Blue Mountain & Close To All Amenities. Enjoy All Seasons! Backing To Farmland W/ Privacy. Fabulous Kitchen With Breakfast Area & Dining, Highly Upgraded 9' Ceiling Main & 2nd Floor, High-End Light Fixtures, Upgraded Pantry & Cabinets, Large Basement Windows, Spacious Family Room, Large Soaker Tub & Additional Sink In Master Bedroom Ensuite And Much More. Perfect For Large Family! **EXTRAS** **New** Window Cvrgs & All Existing Elf's, S/S Fridge+Stove, Washer & Dryer, Rangehood, Gdo+Remote. Long Term Rental Or Furnished Seasonal Rental (Subject to a Slightly Higher Rent) Available.
Upcoming Open Houses
We do not have information on any open houses currently scheduled.
Schedule a Private Tour -
Contact Us
Property Details
Facts for 37 Maidens Crescent, Collingwood
Property
Status: Lease
Property Type: Detached
Style: 2-Storey
Size (sq ft): 2500
Age: 0-5
Area: Collingwood
Community: Collingwood
Availability Date: Immediate
Inside
Bedrooms: 5
Bathrooms: 4
Kitchens: 1
Rooms: 15
Den/Family Room: Yes
Air Conditioning: Central Air
Fireplace: No
Laundry Level: Main
Washrooms: 4
Building
Basement: Full
Basement 2: Unfinished
Heat Type: Forced Air
Heat Source: Gas
Exterior: Brick
Exterior: Stone
Private Entrance: N
Water Supply: Municipal
Special Designation: Unknown
Parking
Driveway: Pvt Double
Parking Included: Yes
Garage Spaces: 2
Garage Type: Built-In
Covered Parking Spaces: 4
Total Parking Spaces: 6
Fees
Central A/C Included: Yes
Highlights
Feature: Clear View
Feature: Golf
Feature: Hospital
Feature: Library
Feature: Park
Feature: Skiing
Land
Cross Street: Poplar Sideroad/High
Municipality District: Collingwood
Fronting On: East
Parcel Number: 582611496
Pool: None
Sewer: Sewers
Lot Depth: 104.3 Feet
Lot Frontage: 54.3 Feet
Additional Media
- Virtual Tour: https://youtu.be/bgVxySUAcxk
Rooms
Room details for 37 Maidens Crescent, Collingwood
| Type | Dimensions | Description |
|---|---|---|
| Great Rm Main | 4.25 x 5.20 | Large Window, North View, Open Concept |
| Kitchen Main | 4.15 x 4.20 | Breakfast Area, Family Size Kitchen, Pantry |
| Dining Main | 4.20 x 4.30 | Large Window, Open Concept, W/O To Deck |
| Laundry Main | - | |
| Foyer Main | - | |
| Prim Bdrm 2nd | 4.00 x 4.05 | Large Closet, Large Window, 5 Pc Ensuite |
| 2nd Br 2nd | 3.25 x 3.40 | Large Closet, Large Window |
| 3rd Br 2nd | 2.80 x 4.05 | Large Closet, Large Window |
| 4th Br 2nd | 3.75 x 4.25 | Large Window, Large Closet, Cathedral Ceiling |
| 5th Br 2nd | 2.85 x 3.50 | Large Closet, Large Window |
| Pantry Main | - | |
| Breakfast Main | - |

| S9397137 | Oct 15, 2024 |
Active For Rent |
$4,400 |
| S9366511 | Dec 31, 2024 |
Inactive For Sale |
|
| Sep 25, 2024 |
Listed For Sale |
$1,228,000 | |
| S9006354 | Sep 25, 2024 |
Removed For Sale |
|
| Jul 01, 2024 |
Listed For Sale |
$1,228,000 | |
| S8412676 | Oct 15, 2024 |
Removed For Rent |
|
| Jun 06, 2024 |
Listed For Rent |
$4,400 | |
| S5794634 | Mar 11, 2023 |
Leased For Rent |
$4,400 |
| Oct 14, 2022 |
Listed For Rent |
$4,500 |
| S9397137 Active | Oct 15, 2024 | $4,400 For Rent |
| S9366511 Inactive | Dec 31, 2024 | For Sale |
| S9366511 Listed | Sep 25, 2024 | $1,228,000 For Sale |
| S9006354 Removed | Sep 25, 2024 | For Sale |
| S9006354 Listed | Jul 01, 2024 | $1,228,000 For Sale |
| S8412676 Removed | Oct 15, 2024 | For Rent |
| S8412676 Listed | Jun 06, 2024 | $4,400 For Rent |
| S5794634 Leased | Mar 11, 2023 | $4,400 For Rent |
| S5794634 Listed | Oct 14, 2022 | $4,500 For Rent |

ÉÉC Notre-Dame-de-la-Huronie
Elementary: CatholicConnaught Public School
Elementary: PublicMountain View Public School
Elementary: PublicSt Marys Separate School
Elementary: CatholicCameron Street Public School
Elementary: PublicAdmiral Collingwood Elementary School
Elementary: PublicCollingwood Campus
Secondary: PublicStayner Collegiate Institute
Secondary: PublicGeorgian Bay Community School Secondary School
Secondary: PublicJean Vanier Catholic High School
Secondary: CatholicGrey Highlands Secondary School
Secondary: PublicCollingwood Collegiate Institute
Secondary: Public-
Georgian Meadows Park
Collingwood ON 2.08km -
Pawplar Park
Collingwood ON 2.64km -
Dog Park
Collingwood ON 3.03km
-
Localcoin Bitcoin ATM - SB Fuel Collingwood Variety
280 6th St, Collingwood ON L9Y 1Z5 1.96km -
RBC Royal Bank
280 Hurontario St, Collingwood ON L9Y 2M3 2.55km -
Scotiabank
247 Hurontario St, Collingwood ON L9Y 2M4 2.63km

