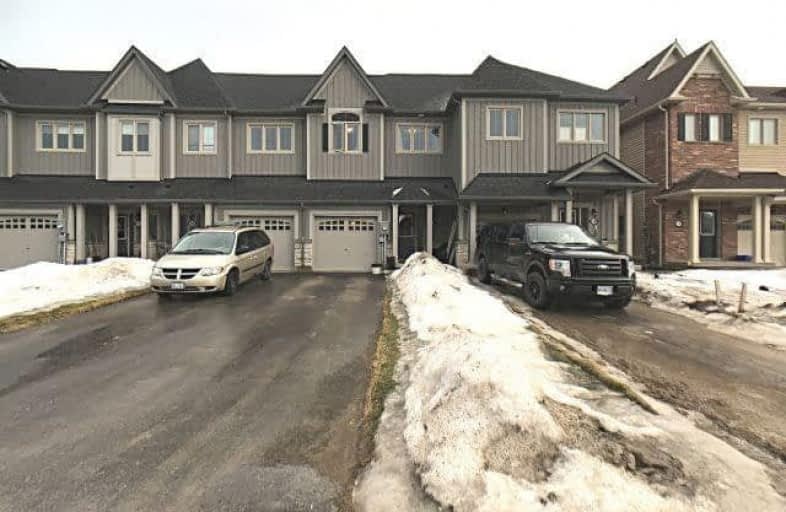Sold on Mar 21, 2019
Note: Property is not currently for sale or for rent.

-
Type: Att/Row/Twnhouse
-
Style: 2-Storey
-
Size: 1500 sqft
-
Lot Size: 19.69 x 119.09 Feet
-
Age: 0-5 years
-
Taxes: $4,717 per year
-
Days on Site: 6 Days
-
Added: Mar 15, 2019 (6 days on market)
-
Updated:
-
Last Checked: 3 months ago
-
MLS®#: S4384030
-
Listed By: Purplebricks, brokerage
Here Is Your Chance To Live In The Charming, Historic Town Of Collingwood. This Freshly Painted Modern Townhome Is Situated In The Perfect Location, Being Just Minutes To Ski Resorts, And Sandy Beaches Along Georgian Bay. The Home Is Also Located In The Sought After Admiral Elementary School District. Bright Two Levelled Foyer With Entry To Single Garage. Garage Has Mezzanine For Storage As Well Rear Access To Backyard. Main Floor Powder Room
Property Details
Facts for 38 Robertson Street, Collingwood
Status
Days on Market: 6
Last Status: Sold
Sold Date: Mar 21, 2019
Closed Date: Apr 15, 2019
Expiry Date: Jul 14, 2019
Sold Price: $415,000
Unavailable Date: Mar 21, 2019
Input Date: Mar 15, 2019
Property
Status: Sale
Property Type: Att/Row/Twnhouse
Style: 2-Storey
Size (sq ft): 1500
Age: 0-5
Area: Collingwood
Community: Collingwood
Availability Date: Flex
Inside
Bedrooms: 3
Bathrooms: 3
Kitchens: 1
Rooms: 7
Den/Family Room: No
Air Conditioning: Central Air
Fireplace: Yes
Washrooms: 3
Building
Basement: Unfinished
Heat Type: Forced Air
Heat Source: Gas
Exterior: Vinyl Siding
Water Supply: Municipal
Special Designation: Unknown
Parking
Driveway: Private
Garage Spaces: 1
Garage Type: Attached
Covered Parking Spaces: 2
Fees
Tax Year: 2018
Tax Legal Description: Part Lot 15, Plan 51M945, Parts 27 And 28, 51R4095
Taxes: $4,717
Land
Cross Street: Poplar To Hughes To
Municipality District: Collingwood
Fronting On: South
Pool: None
Sewer: Sewers
Lot Depth: 119.09 Feet
Lot Frontage: 19.69 Feet
Acres: < .50
Rooms
Room details for 38 Robertson Street, Collingwood
| Type | Dimensions | Description |
|---|---|---|
| Dining Main | 2.13 x 2.69 | |
| Kitchen Main | 2.13 x 3.23 | |
| Living Main | 2.92 x 5.77 | |
| Office Main | 1.52 x 4.27 | |
| Master 2nd | 3.43 x 5.79 | |
| 2nd Br 2nd | 2.87 x 3.56 | |
| 3rd Br 2nd | 2.72 x 3.91 |
| XXXXXXXX | XXX XX, XXXX |
XXXX XXX XXXX |
$XXX,XXX |
| XXX XX, XXXX |
XXXXXX XXX XXXX |
$XXX,XXX |
| XXXXXXXX XXXX | XXX XX, XXXX | $415,000 XXX XXXX |
| XXXXXXXX XXXXXX | XXX XX, XXXX | $425,000 XXX XXXX |

ÉÉC Notre-Dame-de-la-Huronie
Elementary: CatholicConnaught Public School
Elementary: PublicNottawa Elementary School
Elementary: PublicSt Marys Separate School
Elementary: CatholicCameron Street Public School
Elementary: PublicAdmiral Collingwood Elementary School
Elementary: PublicCollingwood Campus
Secondary: PublicStayner Collegiate Institute
Secondary: PublicElmvale District High School
Secondary: PublicJean Vanier Catholic High School
Secondary: CatholicNottawasaga Pines Secondary School
Secondary: PublicCollingwood Collegiate Institute
Secondary: Public

