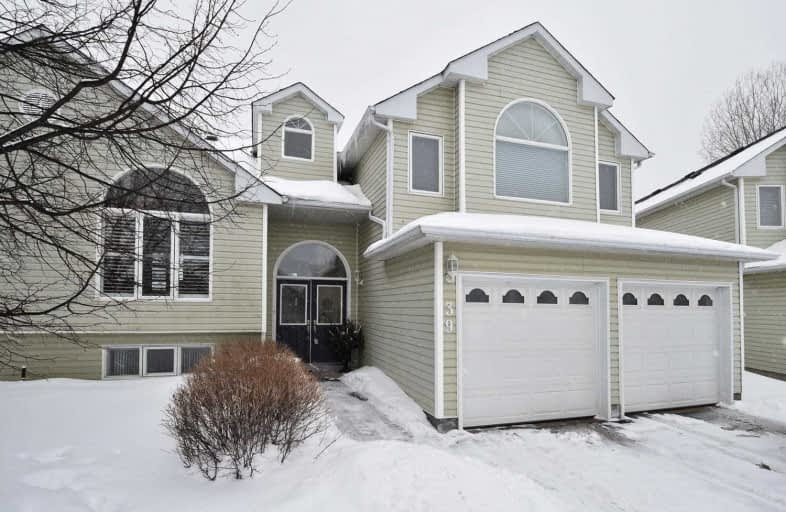Sold on Mar 22, 2019
Note: Property is not currently for sale or for rent.

-
Type: Comm Element Condo
-
Style: 2-Storey
-
Size: 2250 sqft
-
Pets: Restrict
-
Age: 16-30 years
-
Taxes: $4,367 per year
-
Maintenance Fees: 675 /mo
-
Days on Site: 14 Days
-
Added: Sep 07, 2019 (2 weeks on market)
-
Updated:
-
Last Checked: 2 months ago
-
MLS®#: S4377566
-
Listed By: Century 21 millennium inc., brokerage
5 Bedroom, 4 Bath Catalina Model Overlooking The 8th Hole At Cranberry. Gorgeous Open Concept Kitchen, Living Room (Gas Fireplace & Dining Room. Lights Galore For Ambiance In Summer & Winter. Stainless Steel Appliances, 2 Master Bdrms With Spectacular Views. California Shutters, Storage Space For Extra Family Toys, Double Attached Garage, New Dishwasher. Walkout From Family Room To 15' X 9' Deck Or Lower Patio For Entertaining Numerous Guests. Close To All
Extras
Amenities; Village At Blue, Biking, Hiking, Walking Trails, Onsite Pool, Golf Course, Short Drive To Downtown & Shopping.
Property Details
Facts for 39 Barker Boulevard, Collingwood
Status
Days on Market: 14
Last Status: Sold
Sold Date: Mar 22, 2019
Closed Date: Jul 05, 2019
Expiry Date: Jul 05, 2019
Sold Price: $560,000
Unavailable Date: Mar 22, 2019
Input Date: Mar 08, 2019
Property
Status: Sale
Property Type: Comm Element Condo
Style: 2-Storey
Size (sq ft): 2250
Age: 16-30
Area: Collingwood
Community: Collingwood
Availability Date: Flexible
Assessment Amount: $372,500
Assessment Year: 2019
Inside
Bedrooms: 4
Bedrooms Plus: 1
Bathrooms: 3
Kitchens: 1
Rooms: 8
Den/Family Room: Yes
Patio Terrace: None
Unit Exposure: North West
Air Conditioning: Central Air
Fireplace: Yes
Laundry Level: Lower
Central Vacuum: N
Ensuite Laundry: No
Washrooms: 3
Building
Stories: 1
Basement: Full
Heat Type: Forced Air
Heat Source: Gas
Exterior: Alum Siding
Physically Handicapped-Equipped: N
Special Designation: Unknown
Parking
Parking Included: Yes
Garage Type: Attached
Parking Designation: Exclusive
Parking Features: Private
Covered Parking Spaces: 2
Total Parking Spaces: 2
Garage: 2
Locker
Locker: None
Fees
Tax Year: 2018
Taxes Included: No
Building Insurance Included: Yes
Cable Included: No
Central A/C Included: No
Common Elements Included: Yes
Heating Included: No
Hydro Included: No
Water Included: No
Taxes: $4,367
Land
Cross Street: Hwy 26 & Cranberry T
Municipality District: Collingwood
Parcel Number: 592000008
Zoning: Res
Condo
Condo Registry Office: Simc
Condo Corp#: 200
Property Management: Proguard Property Management
Rooms
Room details for 39 Barker Boulevard, Collingwood
| Type | Dimensions | Description |
|---|---|---|
| Kitchen Main | 4.75 x 4.87 | |
| Dining Main | 3.35 x 6.70 | |
| Living Main | 4.75 x 5.48 | |
| Br 2nd | 4.85 x 5.50 | |
| 2nd Br Main | 2.10 x 3.05 | |
| 3rd Br 2nd | 5.49 x 3.96 | |
| 4th Br Bsmt | 4.45 x 4.75 | |
| Laundry Bsmt | 2.70 x 1.70 | |
| 5th Br Bsmt | 2.79 x 2.44 |
| XXXXXXXX | XXX XX, XXXX |
XXXX XXX XXXX |
$XXX,XXX |
| XXX XX, XXXX |
XXXXXX XXX XXXX |
$XXX,XXX |
| XXXXXXXX XXXX | XXX XX, XXXX | $560,000 XXX XXXX |
| XXXXXXXX XXXXXX | XXX XX, XXXX | $569,000 XXX XXXX |

ÉÉC Notre-Dame-de-la-Huronie
Elementary: CatholicConnaught Public School
Elementary: PublicMountain View Public School
Elementary: PublicSt Marys Separate School
Elementary: CatholicCameron Street Public School
Elementary: PublicAdmiral Collingwood Elementary School
Elementary: PublicCollingwood Campus
Secondary: PublicStayner Collegiate Institute
Secondary: PublicGeorgian Bay Community School Secondary School
Secondary: PublicJean Vanier Catholic High School
Secondary: CatholicGrey Highlands Secondary School
Secondary: PublicCollingwood Collegiate Institute
Secondary: Public

