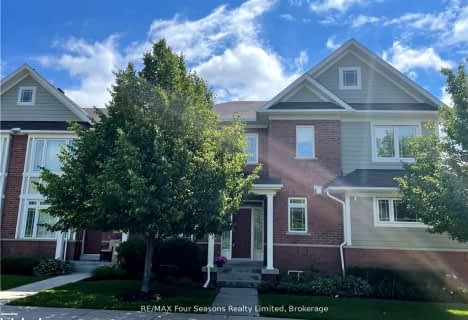Leased on Oct 20, 2019
Note: Property is not currently for sale or for rent.

-
Type: Condo Townhouse
-
Style: 2 1/2 Storey
-
Size: 1800 sqft
-
Pets: Restrict
-
Lease Term: No Data
-
Possession: Flexible
-
All Inclusive: No Data
-
Age: No Data
-
Maintenance Fees: 535 /mo
-
Days on Site: 34 Days
-
Added: Dec 19, 2024 (1 month on market)
-
Updated:
-
Last Checked: 2 months ago
-
MLS®#: S11418713
-
Listed By: Chestnut park real estate limited, brokerage
Luxury ski season rental. December 13 to April 13/20 includes X-mas, New Years, Family Day, March Break & Easter! Fully equipped immaculate townhouse features 2 masters (1 king, 1 queen) with ensuites & walk-in closets on upper floor. Main floor has one bedroom, and powder nearby, lower level with large sectional double pull-out, 80" smart TV, 3rd full bathroom & walkout to greenspace or attached garage. Updated gourmet kitchen, w granite countertops and SS appliances. High end furnishings. New paint, carpet, and light fixtures throughout! 1 attached garage space, 1 driveway space and plenty of free guest parking. Close to town center, great local restaurants, and minutes to the ski hills! Sought after Boardwalk development sits close to Georgian Bay & trails. Small non-shed dog considered. NO SMOKING in house or garage. Utilities extra. 50% of rent at time of offer, 50% balance and $3000.00 damage/cleaning deposit 14 days prior to lease commencement. Also for sale MLS 219907.
Property Details
Facts for 4 BOARDWALK Avenue, Collingwood
Status
Days on Market: 34
Last Status: Leased
Sold Date: Oct 20, 2019
Closed Date: Dec 12, 2019
Expiry Date: Dec 18, 2019
Sold Price: $12,000
Unavailable Date: Oct 20, 2019
Input Date: Sep 18, 2019
Prior LSC: Listing with no contract changes
Property
Status: Lease
Property Type: Condo Townhouse
Style: 2 1/2 Storey
Size (sq ft): 1800
Area: Collingwood
Community: Collingwood
Availability Date: Flexible
Inside
Bedrooms: 3
Bathrooms: 4
Kitchens: 1
Rooms: 11
Unit Exposure: North
Air Conditioning: Central Air
Fireplace: No
Washrooms: 4
Building
Stories: Cal
Basement: None
Heat Type: Water
Heat Source: Gas
Exterior: Other
UFFI: No
Special Designation: Unknown
Parking
Parking Included: Yes
Garage Type: Attached
Parking Features: Private
Parking Spot #1: 2
Covered Parking Spaces: 1
Garage: 1
Locker
Locker: None
Fees
Building Insurance Included: Yes
Common Elements Included: Yes
Highlights
Amenity: Outdoor Pool
Amenity: Visitor Parking
Feature: Golf
Feature: Hospital
Land
Cross Street: Hwy 26 from Collingw
Municipality District: Collingwood
Parcel Number: 593180024
Zoning: condo R6
Rural Services: Recycling Pckup
Condo
Condo Registry Office: Unkn
Condo Corp#: 318
Property Management: Unknown
Rooms
Room details for 4 BOARDWALK Avenue, Collingwood
| Type | Dimensions | Description |
|---|---|---|
| Great Rm Main | 3.20 x 5.74 | Fireplace, Hardwood Floor |
| Dining Main | 2.59 x 3.55 | Hardwood Floor |
| Kitchen Main | 3.22 x 3.65 | |
| Br Main | 3.22 x 3.04 | Hardwood Floor |
| Prim Bdrm 2nd | 3.81 x 4.57 | W/I Closet |
| Bathroom 2nd | - | Ensuite Bath, Hot Tub |
| Prim Bdrm 2nd | 2.69 x 4.36 | W/I Closet |
| Bathroom 2nd | - | Ensuite Bath |
| Rec Lower | 3.17 x 5.74 | |
| Bathroom Lower | - | |
| Bathroom Main | - |
| XXXXXXXX | XXX XX, XXXX |
XXXXXX XXX XXXX |
$XX,XXX |
| XXX XX, XXXX |
XXXXXX XXX XXXX |
$XX,XXX | |
| XXXXXXXX | XXX XX, XXXX |
XXXX XXX XXXX |
$XXX,XXX |
| XXX XX, XXXX |
XXXXXX XXX XXXX |
$XXX,XXX | |
| XXXXXXXX | XXX XX, XXXX |
XXXXXXX XXX XXXX |
|
| XXX XX, XXXX |
XXXXXX XXX XXXX |
$XXX,XXX | |
| XXXXXXXX | XXX XX, XXXX |
XXXXXXX XXX XXXX |
|
| XXX XX, XXXX |
XXXXXX XXX XXXX |
$XXX,XXX |
| XXXXXXXX XXXXXX | XXX XX, XXXX | $12,000 XXX XXXX |
| XXXXXXXX XXXXXX | XXX XX, XXXX | $12,000 XXX XXXX |
| XXXXXXXX XXXX | XXX XX, XXXX | $710,000 XXX XXXX |
| XXXXXXXX XXXXXX | XXX XX, XXXX | $749,000 XXX XXXX |
| XXXXXXXX XXXXXXX | XXX XX, XXXX | XXX XXXX |
| XXXXXXXX XXXXXX | XXX XX, XXXX | $749,000 XXX XXXX |
| XXXXXXXX XXXXXXX | XXX XX, XXXX | XXX XXXX |
| XXXXXXXX XXXXXX | XXX XX, XXXX | $792,000 XXX XXXX |

ÉÉC Notre-Dame-de-la-Huronie
Elementary: CatholicConnaught Public School
Elementary: PublicMountain View Public School
Elementary: PublicSt Marys Separate School
Elementary: CatholicCameron Street Public School
Elementary: PublicAdmiral Collingwood Elementary School
Elementary: PublicCollingwood Campus
Secondary: PublicStayner Collegiate Institute
Secondary: PublicGeorgian Bay Community School Secondary School
Secondary: PublicElmvale District High School
Secondary: PublicJean Vanier Catholic High School
Secondary: CatholicCollingwood Collegiate Institute
Secondary: Public- 3 bath
- 3 bed
- 1200 sqft
302-3 BRANDY LANE Drive, Collingwood, Ontario • L9Y 0X4 • Collingwood
- 3 bath
- 3 bed
- 1600 sqft
29 NORTH MAPLE Street, Collingwood, Ontario • L9Y 0J3 • Collingwood


