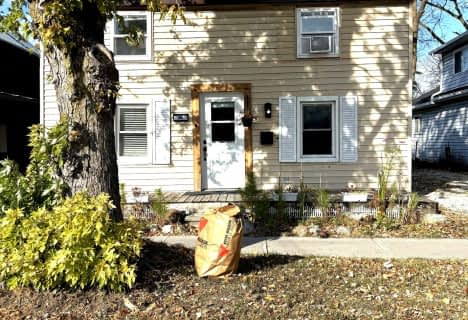
ÉÉC Notre-Dame-de-la-Huronie
Elementary: Catholic
2.78 km
Connaught Public School
Elementary: Public
1.94 km
Nottawa Elementary School
Elementary: Public
4.14 km
St Marys Separate School
Elementary: Catholic
3.65 km
Cameron Street Public School
Elementary: Public
3.13 km
Admiral Collingwood Elementary School
Elementary: Public
2.00 km
Collingwood Campus
Secondary: Public
2.37 km
Stayner Collegiate Institute
Secondary: Public
10.27 km
Elmvale District High School
Secondary: Public
26.78 km
Jean Vanier Catholic High School
Secondary: Catholic
2.14 km
Nottawasaga Pines Secondary School
Secondary: Public
31.27 km
Collingwood Collegiate Institute
Secondary: Public
2.81 km





