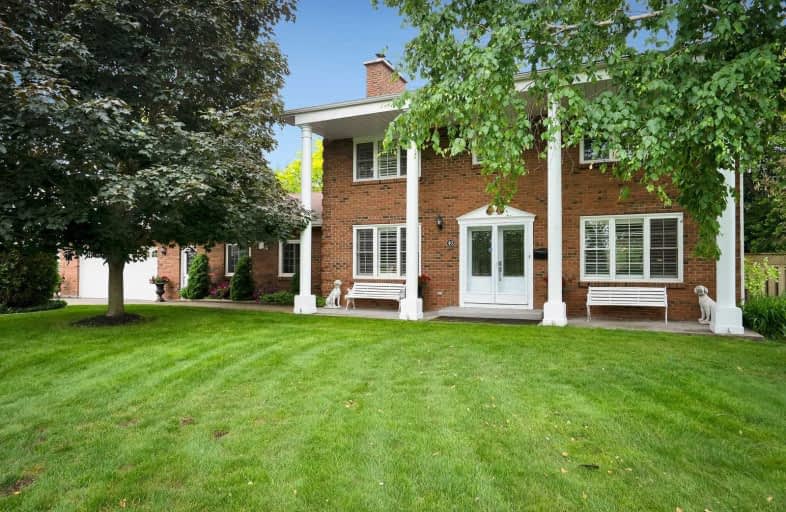
ÉÉC Notre-Dame-de-la-Huronie
Elementary: Catholic
0.39 km
Connaught Public School
Elementary: Public
1.48 km
Mountain View Public School
Elementary: Public
2.11 km
St Marys Separate School
Elementary: Catholic
1.25 km
Cameron Street Public School
Elementary: Public
0.90 km
Admiral Collingwood Elementary School
Elementary: Public
0.43 km
Collingwood Campus
Secondary: Public
1.63 km
Stayner Collegiate Institute
Secondary: Public
11.03 km
Elmvale District High School
Secondary: Public
29.16 km
Jean Vanier Catholic High School
Secondary: Catholic
0.42 km
Nottawasaga Pines Secondary School
Secondary: Public
32.18 km
Collingwood Collegiate Institute
Secondary: Public
0.53 km














