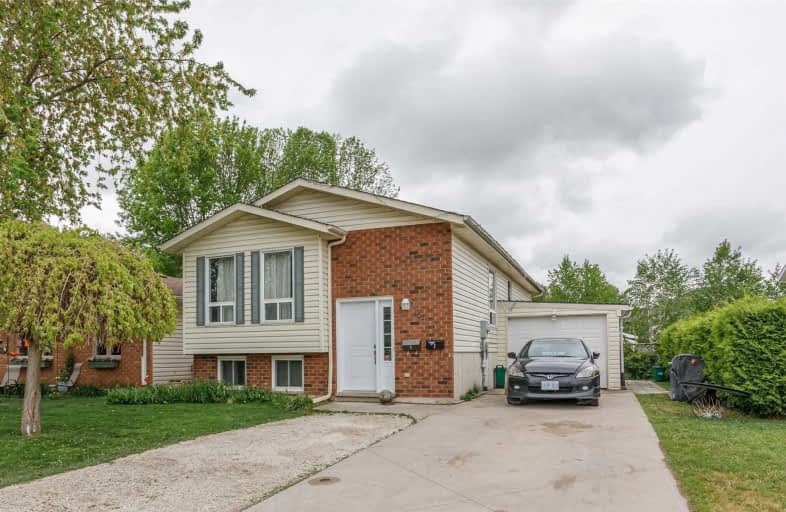Sold on Aug 09, 2021
Note: Property is not currently for sale or for rent.

-
Type: Detached
-
Style: Bungalow-Raised
-
Lot Size: 45.07 x 120.01 Feet
-
Age: No Data
-
Taxes: $3,287 per year
-
Days on Site: 70 Days
-
Added: May 31, 2021 (2 months on market)
-
Updated:
-
Last Checked: 2 months ago
-
MLS®#: S5255337
-
Listed By: Royal lepage locations north, brokerage
Investors Take Note! Fantastic Raised Bungalow With Legal Secondary Suite In A Friendly Sought After Neighbourhood, Just Minutes To Schools! Happy Tenants That Are Month To Month. Upper Level Features A Spacious Living Room, Bright And Cheerful Kitchen (Updated 3 Years Ago With Soft Close Cupboards And New Fridge (2021), 3 Bedrooms, 4 Pc Bathroom, Stacked Laundry And Walk-Out To Fenced Yard.
Extras
Lower Level Features A Bright And Inviting Living Room, Vinyl Floors, Modern Kitchen (Updated 3 Years Ago With Soft Close Cupboards & New Appliances), 2 Bedrooms, 4 Pc Bathroom, Stacked Laundry, Newer Windows & Front Door. 2 Storage Sheds.
Property Details
Facts for 402 Peel Street, Collingwood
Status
Days on Market: 70
Last Status: Sold
Sold Date: Aug 09, 2021
Closed Date: Sep 01, 2021
Expiry Date: Aug 30, 2021
Sold Price: $690,000
Unavailable Date: Aug 09, 2021
Input Date: May 31, 2021
Property
Status: Sale
Property Type: Detached
Style: Bungalow-Raised
Area: Collingwood
Community: Collingwood
Availability Date: Tenanted
Assessment Amount: $289,000
Assessment Year: 2021
Inside
Bedrooms: 5
Bathrooms: 2
Kitchens: 2
Rooms: 14
Den/Family Room: No
Air Conditioning: Central Air
Fireplace: No
Washrooms: 2
Building
Basement: Finished
Basement 2: Sep Entrance
Heat Type: Forced Air
Heat Source: Gas
Exterior: Brick Front
Exterior: Vinyl Siding
Water Supply: Municipal
Special Designation: Unknown
Other Structures: Garden Shed
Parking
Driveway: Lane
Garage Spaces: 1
Garage Type: Attached
Covered Parking Spaces: 2
Total Parking Spaces: 2
Fees
Tax Year: 2020
Tax Legal Description: Pcl 33-3 Sec 51M365; Pt Lt 33 Pl 51M365 Collingwoo
Taxes: $3,287
Highlights
Feature: Fenced Yard
Feature: Hospital
Feature: Library
Feature: Park
Feature: Public Transit
Feature: School
Land
Cross Street: Peel Street And Bush
Municipality District: Collingwood
Fronting On: East
Parcel Number: 582620261
Pool: None
Sewer: Sewers
Lot Depth: 120.01 Feet
Lot Frontage: 45.07 Feet
Zoning: R2
Additional Media
- Virtual Tour: https://youriguide.com/402_peel_st_collingwood_on/
Rooms
Room details for 402 Peel Street, Collingwood
| Type | Dimensions | Description |
|---|---|---|
| Dining Main | 2.80 x 3.99 | |
| Living Main | 3.63 x 4.63 | |
| Kitchen Main | 2.47 x 3.77 | |
| 2nd Br Main | 2.47 x 3.50 | |
| Master Main | 2.52 x 3.50 | |
| 3rd Br Main | 2.53 x 2.74 | |
| Bathroom Main | - | 4 Pc Bath |
| Dining Bsmt | 3.38 x 4.15 | |
| Living Bsmt | 2.43 x 4.99 | |
| Kitchen Bsmt | 3.35 x 3.26 | |
| 4th Br Bsmt | 3.44 x 3.81 | |
| 5th Br Bsmt | 3.20 x 3.41 |
| XXXXXXXX | XXX XX, XXXX |
XXXX XXX XXXX |
$XXX,XXX |
| XXX XX, XXXX |
XXXXXX XXX XXXX |
$XXX,XXX |
| XXXXXXXX XXXX | XXX XX, XXXX | $690,000 XXX XXXX |
| XXXXXXXX XXXXXX | XXX XX, XXXX | $729,000 XXX XXXX |

ÉÉC Notre-Dame-de-la-Huronie
Elementary: CatholicConnaught Public School
Elementary: PublicMountain View Public School
Elementary: PublicSt Marys Separate School
Elementary: CatholicCameron Street Public School
Elementary: PublicAdmiral Collingwood Elementary School
Elementary: PublicCollingwood Campus
Secondary: PublicStayner Collegiate Institute
Secondary: PublicElmvale District High School
Secondary: PublicJean Vanier Catholic High School
Secondary: CatholicNottawasaga Pines Secondary School
Secondary: PublicCollingwood Collegiate Institute
Secondary: Public- 2 bath
- 5 bed
491 Minnesota Street, Collingwood, Ontario • L9Y 3S6 • Collingwood



