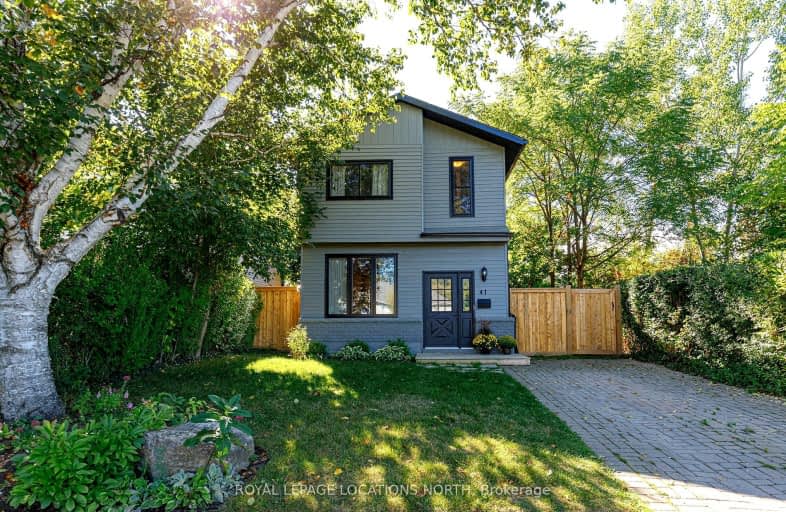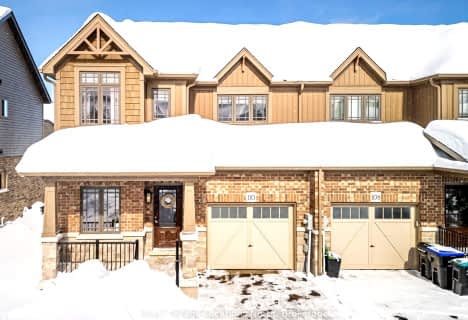
Video Tour
Car-Dependent
- Most errands require a car.
40
/100
Bikeable
- Some errands can be accomplished on bike.
59
/100

ÉÉC Notre-Dame-de-la-Huronie
Elementary: Catholic
0.51 km
Connaught Public School
Elementary: Public
1.30 km
Mountain View Public School
Elementary: Public
1.86 km
St Marys Separate School
Elementary: Catholic
1.23 km
Cameron Street Public School
Elementary: Public
0.71 km
Admiral Collingwood Elementary School
Elementary: Public
0.60 km
Collingwood Campus
Secondary: Public
1.40 km
Stayner Collegiate Institute
Secondary: Public
11.29 km
Elmvale District High School
Secondary: Public
29.24 km
Jean Vanier Catholic High School
Secondary: Catholic
0.33 km
Nottawasaga Pines Secondary School
Secondary: Public
32.44 km
Collingwood Collegiate Institute
Secondary: Public
0.36 km
-
Home Away From Home Doggie Daycare
4321 County Rd 124, Collingwood ON L9Y 3Z1 0.32km -
Sunday
Collingwood ON 0.61km -
Dog Park
Collingwood ON 0.83km
-
Scotiabank
247 Hurontario St, Collingwood ON L9Y 2M4 1.05km -
Localcoin Bitcoin ATM - SB Fuel Collingwood Variety
280 6th St, Collingwood ON L9Y 1Z5 1.15km -
Meridian Credit Union ATM
171 Saint Marie St, Collingwood ON L9Y 3K3 1.24km













