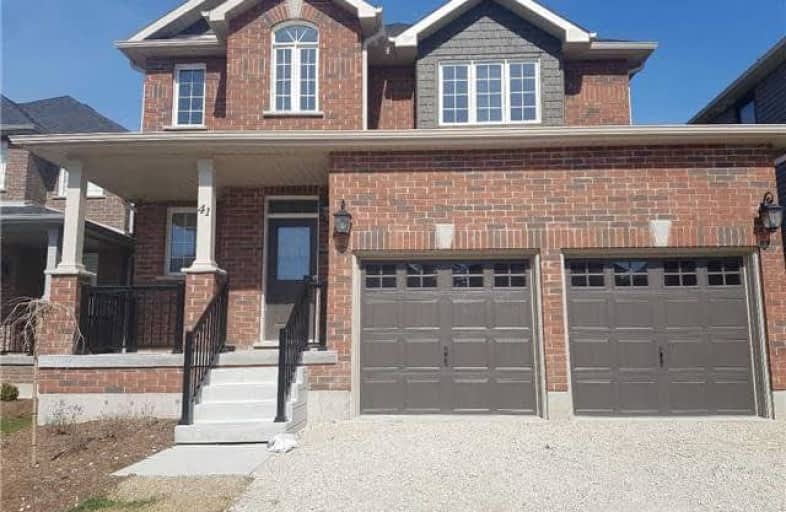
ÉÉC Notre-Dame-de-la-Huronie
Elementary: Catholic
1.35 km
Connaught Public School
Elementary: Public
2.88 km
Mountain View Public School
Elementary: Public
2.08 km
St Marys Separate School
Elementary: Catholic
0.48 km
Cameron Street Public School
Elementary: Public
1.24 km
Admiral Collingwood Elementary School
Elementary: Public
2.12 km
Collingwood Campus
Secondary: Public
2.78 km
Stayner Collegiate Institute
Secondary: Public
11.80 km
Georgian Bay Community School Secondary School
Secondary: Public
31.47 km
Elmvale District High School
Secondary: Public
30.85 km
Jean Vanier Catholic High School
Secondary: Catholic
2.03 km
Collingwood Collegiate Institute
Secondary: Public
1.39 km

