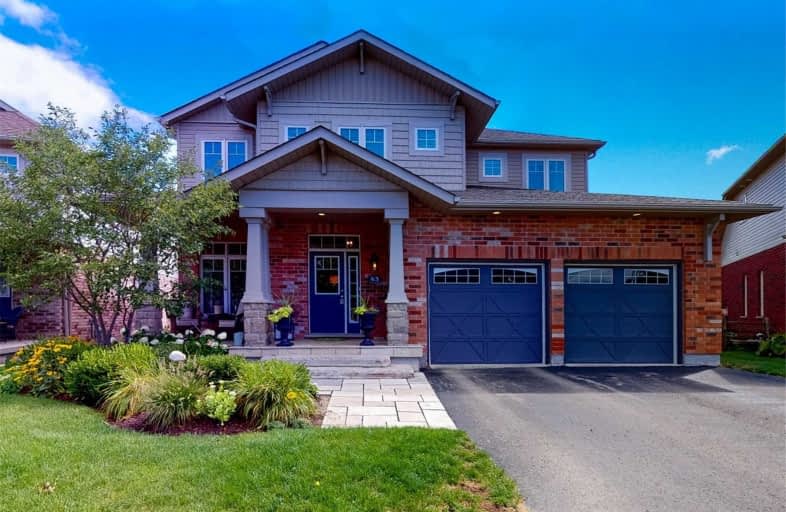Sold on Sep 05, 2020
Note: Property is not currently for sale or for rent.

-
Type: Att/Row/Twnhouse
-
Style: 2-Storey
-
Lot Size: 42 x 110 Feet
-
Age: No Data
-
Taxes: $6,500 per year
-
Days on Site: 8 Days
-
Added: Aug 28, 2020 (1 week on market)
-
Updated:
-
Last Checked: 2 months ago
-
MLS®#: S4897095
-
Listed By: Re/max four seasons realty, brokerage
Great Established Premier Neighbourhood. This Beautiful 2 Storey, 5 Bdrms (4Up, 1 Down). Home Located In Georgian Meadows Boasts A Fully Fenced Backyard W/ Complete Privacy Backing Onto The Greenbelt & Trial. The Home Is Finished From Top To Bottom. Every Bdrm Has Access To A Bathrm & W/I Closets For Loads Of Storage. Granite Finishing On Every Kitchen & Bathrm Counter Top, Upgraded Large Soaker Tubs, Dbl Shower In The Master Ensuite.
Extras
Hrdwd Fkiirsm Wainscoted Walls On Mail Floor, 3 Gas F/P, Wolf Gas Stove & Wine Fridge. The Local Area Has 2 Playgrounds, A Pond & Many Trails Throughout. Mins To Golf, Skiing & More.**Interboard Listing: Southern Georgian Bay R.E. Assoc**
Property Details
Facts for 43 Kayla Crescent, Collingwood
Status
Days on Market: 8
Last Status: Sold
Sold Date: Sep 05, 2020
Closed Date: Nov 16, 2020
Expiry Date: Nov 15, 2020
Sold Price: $1,158,000
Unavailable Date: Sep 05, 2020
Input Date: Sep 03, 2020
Prior LSC: Listing with no contract changes
Property
Status: Sale
Property Type: Att/Row/Twnhouse
Style: 2-Storey
Area: Collingwood
Community: Collingwood
Availability Date: Flexible
Inside
Bedrooms: 4
Bedrooms Plus: 1
Bathrooms: 5
Kitchens: 1
Rooms: 12
Den/Family Room: Yes
Air Conditioning: Central Air
Fireplace: Yes
Washrooms: 5
Building
Basement: Finished
Basement 2: Full
Heat Type: Forced Air
Heat Source: Gas
Exterior: Alum Siding
Exterior: Brick
Water Supply: Municipal
Special Designation: Unknown
Parking
Driveway: Private
Garage Spaces: 2
Garage Type: Attached
Covered Parking Spaces: 4
Total Parking Spaces: 6
Fees
Tax Year: 2020
Tax Legal Description: Lot 22 Plan 51M967, Town Of Collingwood
Taxes: $6,500
Land
Cross Street: Sixth Street & Alyss
Municipality District: Collingwood
Fronting On: East
Pool: None
Sewer: Septic
Lot Depth: 110 Feet
Lot Frontage: 42 Feet
Lot Irregularities: Pie Shaped
Additional Media
- Virtual Tour: https://my.matterport.com/show/?m=W8fFWDFjNjH&brand=0
Rooms
Room details for 43 Kayla Crescent, Collingwood
| Type | Dimensions | Description |
|---|---|---|
| Kitchen Main | 3.90 x 5.10 | |
| Family Main | 4.80 x 6.00 | |
| Dining Main | 3.60 x 3.90 | |
| Living Main | 3.60 x 4.80 | |
| Br 2nd | 3.60 x 3.90 | |
| 2nd Br 2nd | 3.90 x 4.50 | |
| 3rd Br 2nd | 3.90 x 4.20 | |
| Master 2nd | 4.20 x 6.00 | |
| 4th Br Lower | 3.60 x 5.10 | |
| Office Lower | 3.30 x 3.60 | |
| Rec Lower | 6.40 x 6.70 |

| XXXXXXXX | XXX XX, XXXX |
XXXX XXX XXXX |
$X,XXX,XXX |
| XXX XX, XXXX |
XXXXXX XXX XXXX |
$XXX,XXX |
| XXXXXXXX XXXX | XXX XX, XXXX | $1,158,000 XXX XXXX |
| XXXXXXXX XXXXXX | XXX XX, XXXX | $989,000 XXX XXXX |

ÉÉC Notre-Dame-de-la-Huronie
Elementary: CatholicConnaught Public School
Elementary: PublicMountain View Public School
Elementary: PublicSt Marys Separate School
Elementary: CatholicCameron Street Public School
Elementary: PublicAdmiral Collingwood Elementary School
Elementary: PublicCollingwood Campus
Secondary: PublicStayner Collegiate Institute
Secondary: PublicGeorgian Bay Community School Secondary School
Secondary: PublicJean Vanier Catholic High School
Secondary: CatholicGrey Highlands Secondary School
Secondary: PublicCollingwood Collegiate Institute
Secondary: Public
