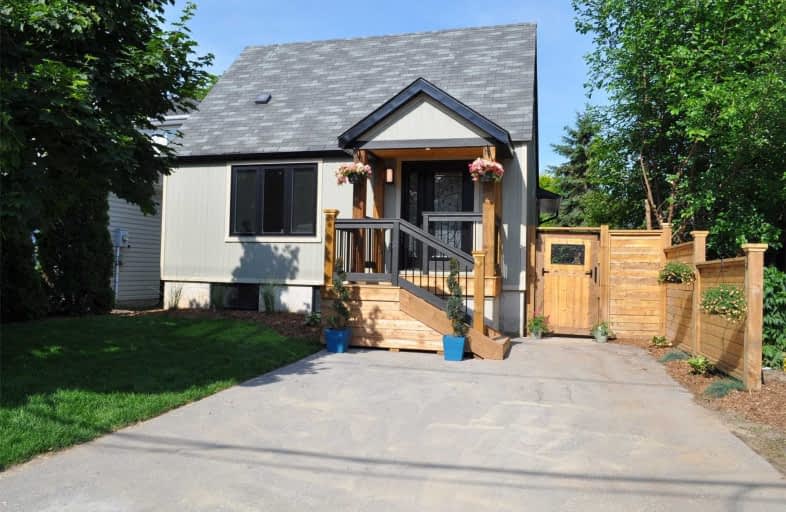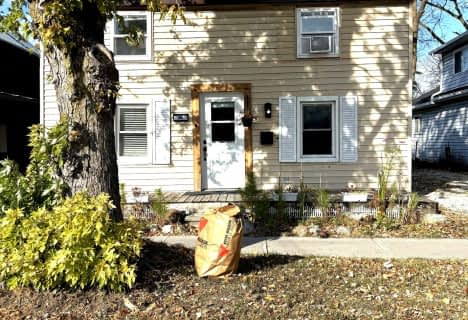
ÉÉC Notre-Dame-de-la-Huronie
Elementary: Catholic
1.37 km
Connaught Public School
Elementary: Public
1.57 km
Mountain View Public School
Elementary: Public
0.73 km
St Marys Separate School
Elementary: Catholic
1.27 km
Cameron Street Public School
Elementary: Public
0.60 km
Admiral Collingwood Elementary School
Elementary: Public
1.74 km
Collingwood Campus
Secondary: Public
1.31 km
Stayner Collegiate Institute
Secondary: Public
12.42 km
Georgian Bay Community School Secondary School
Secondary: Public
31.06 km
Elmvale District High School
Secondary: Public
30.03 km
Jean Vanier Catholic High School
Secondary: Catholic
1.33 km
Collingwood Collegiate Institute
Secondary: Public
0.90 km






