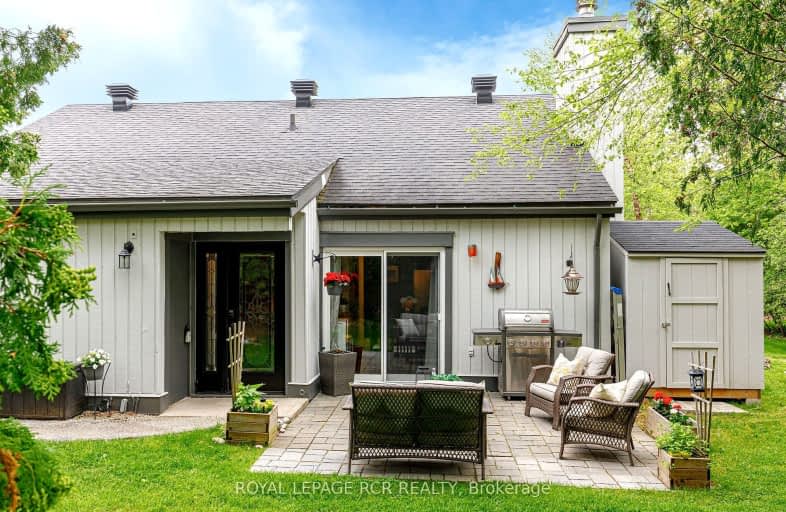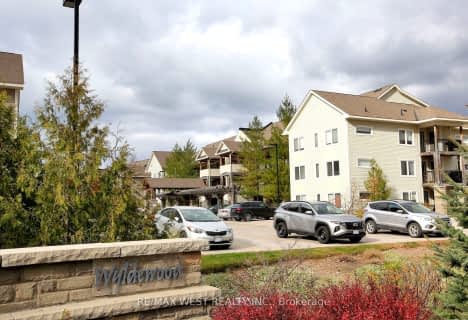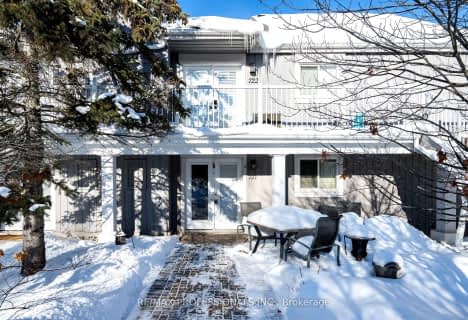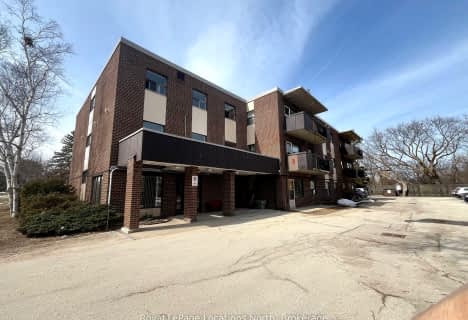Car-Dependent
- Most errands require a car.
Bikeable
- Some errands can be accomplished on bike.

ÉÉC Notre-Dame-de-la-Huronie
Elementary: CatholicConnaught Public School
Elementary: PublicMountain View Public School
Elementary: PublicSt Marys Separate School
Elementary: CatholicCameron Street Public School
Elementary: PublicAdmiral Collingwood Elementary School
Elementary: PublicCollingwood Campus
Secondary: PublicStayner Collegiate Institute
Secondary: PublicGeorgian Bay Community School Secondary School
Secondary: PublicElmvale District High School
Secondary: PublicJean Vanier Catholic High School
Secondary: CatholicCollingwood Collegiate Institute
Secondary: Public-
Millennium Overlook Park
Collingwood ON 0.52km -
Harbourview Rentals
Collingwood ON 1.86km -
Georgian Meadows Park
Collingwood ON 1.89km
-
Scotiabank
6 Mtn Rd, Collingwood ON L9Y 4S8 1.17km -
Localcoin Bitcoin ATM - Pioneer Energy
350 1st St, Collingwood ON L9Y 1B4 1.7km -
CIBC
300 1st St, Collingwood ON L9Y 1B1 1.78km
- 2 bath
- 2 bed
- 800 sqft
121-55 TROTT Boulevard, Collingwood, Ontario • L9Y 5B8 • Collingwood
- 2 bath
- 2 bed
- 800 sqft
203-1 Brandy Lane Drive, Collingwood, Ontario • L9Y 0X4 • Collingwood
- 1 bath
- 2 bed
- 1000 sqft
415-172 Eighth Street, Collingwood, Ontario • L9Y 4T2 • Collingwood
- 2 bath
- 2 bed
- 800 sqft
405-17 Spooner Crescent, Collingwood, Ontario • L9Y 1T3 • Collingwood
- 2 bath
- 2 bed
- 1000 sqft
19-152 Fairway Crescent, Collingwood, Ontario • L9Y 5B4 • Collingwood
- 2 bath
- 2 bed
- 800 sqft
205-17 Spooner Crescent, Collingwood, Ontario • L9Y 1T3 • Collingwood














