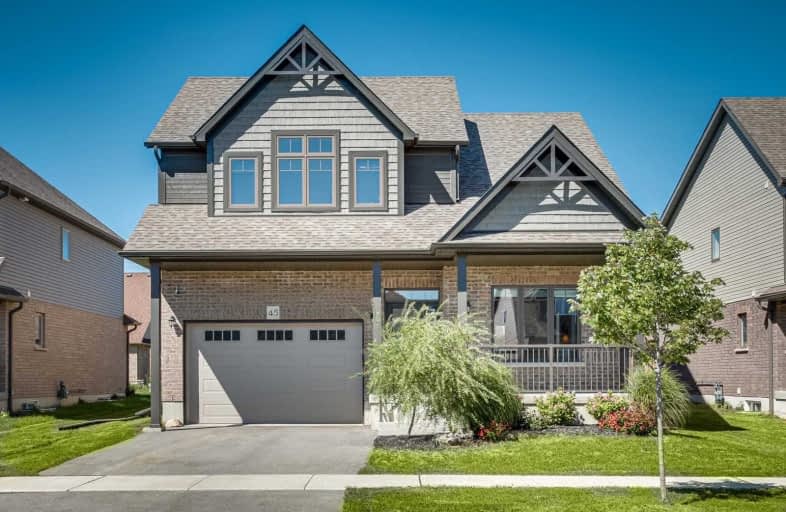
Video Tour

ÉÉC Notre-Dame-de-la-Huronie
Elementary: Catholic
0.47 km
Connaught Public School
Elementary: Public
1.95 km
Nottawa Elementary School
Elementary: Public
2.34 km
St Marys Separate School
Elementary: Catholic
1.28 km
Cameron Street Public School
Elementary: Public
1.25 km
Admiral Collingwood Elementary School
Elementary: Public
0.62 km
Collingwood Campus
Secondary: Public
2.13 km
Stayner Collegiate Institute
Secondary: Public
10.62 km
Elmvale District High School
Secondary: Public
29.19 km
Jean Vanier Catholic High School
Secondary: Catholic
0.90 km
Nottawasaga Pines Secondary School
Secondary: Public
31.76 km
Collingwood Collegiate Institute
Secondary: Public
0.91 km




