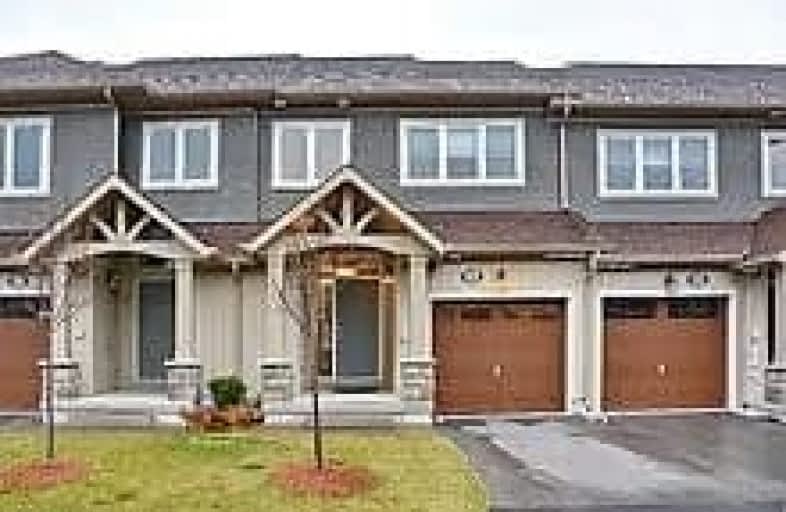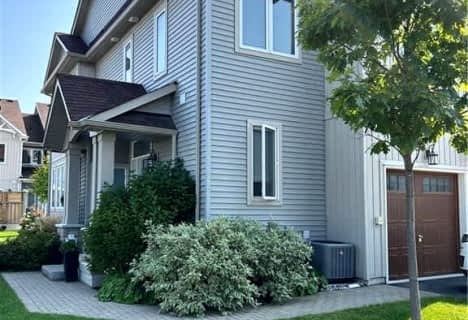Sold on Dec 08, 2020
Note: Property is not currently for sale or for rent.

-
Type: Att/Row/Twnhouse
-
Style: 2-Storey
-
Lot Size: 19.69 x 90.55 Feet
-
Age: No Data
-
Taxes: $4,197 per year
-
Days on Site: 8 Days
-
Added: Nov 30, 2020 (1 week on market)
-
Updated:
-
Last Checked: 2 months ago
-
MLS®#: S5003641
-
Listed By: Re/max real estate centre inc., brokerage
Stunning Townhome Located 5 Min From Blue Mountain. Main Floor Is Open Concept With Vaulted Ceiling In The Dining Area. Open Concept With The Kitchen Overlooking The Dining Area And Great Room. Gas Fireplace In Great Room. Upstairs Features 2 Good Size Bedrooms With The Master Having A 3 Pce Ensuite And Walk-In Closet. Laundry Is Located On The 2nd Level. Storage Room For Ski's And Golf Clubs. Basement Has Been Drywalled And Only Needs To Be Taped, Sanded And
Extras
Painted. Include Gas Range, Fridge, Dishwasher, B/I Microwave, Washer/Dryer, All Window Coverings, All Elf's, Gas Bbq Hook Up. Roughed In 3 Pce In Basement, Cold Cellar. Monthly Maintenance Fee Of $123.11 For Common Elements.
Property Details
Facts for 45 Lett Avenue, Collingwood
Status
Days on Market: 8
Last Status: Sold
Sold Date: Dec 08, 2020
Closed Date: Jan 15, 2021
Expiry Date: Feb 28, 2021
Sold Price: $636,000
Unavailable Date: Dec 08, 2020
Input Date: Nov 30, 2020
Prior LSC: Listing with no contract changes
Property
Status: Sale
Property Type: Att/Row/Twnhouse
Style: 2-Storey
Area: Collingwood
Community: Collingwood
Availability Date: Tba
Inside
Bedrooms: 2
Bathrooms: 3
Kitchens: 1
Rooms: 5
Den/Family Room: No
Air Conditioning: Central Air
Fireplace: Yes
Washrooms: 3
Building
Basement: Part Fin
Heat Type: Forced Air
Heat Source: Gas
Exterior: Vinyl Siding
Water Supply: Municipal
Special Designation: Unknown
Parking
Driveway: Private
Garage Spaces: 1
Garage Type: Attached
Covered Parking Spaces: 1
Total Parking Spaces: 2
Fees
Tax Year: 2020
Tax Legal Description: Pt Blk 1, Pl 51 M1093, Pt 26, 109. 174 Pl 51R40891
Taxes: $4,197
Land
Cross Street: Devonshire/Cranberry
Municipality District: Collingwood
Fronting On: North
Pool: None
Sewer: Sewers
Lot Depth: 90.55 Feet
Lot Frontage: 19.69 Feet
Additional Media
- Virtual Tour: https://tour.thevirtualtourcompany.ca/1748510?idx=1
Rooms
Room details for 45 Lett Avenue, Collingwood
| Type | Dimensions | Description |
|---|---|---|
| Kitchen Main | 3.51 x 3.05 | Stainless Steel Appl |
| Dining Main | 2.00 x 2.43 | Laminate, W/I Closet |
| Great Rm Main | 4.88 x 3.66 | Laminate, Gas Fireplace |
| Master 2nd | 4.88 x 3.66 | Broadloom, 3 Pc Ensuite, W/I Closet |
| 2nd Br 2nd | 3.35 x 3.05 | Broadloom, Closet, Closet |
| XXXXXXXX | XXX XX, XXXX |
XXXX XXX XXXX |
$XXX,XXX |
| XXX XX, XXXX |
XXXXXX XXX XXXX |
$XXX,XXX | |
| XXXXXXXX | XXX XX, XXXX |
XXXX XXX XXXX |
$XXX,XXX |
| XXX XX, XXXX |
XXXXXX XXX XXXX |
$XXX,XXX | |
| XXXXXXXX | XXX XX, XXXX |
XXXXXXX XXX XXXX |
|
| XXX XX, XXXX |
XXXXXX XXX XXXX |
$XXX,XXX |
| XXXXXXXX XXXX | XXX XX, XXXX | $636,000 XXX XXXX |
| XXXXXXXX XXXXXX | XXX XX, XXXX | $629,900 XXX XXXX |
| XXXXXXXX XXXX | XXX XX, XXXX | $426,500 XXX XXXX |
| XXXXXXXX XXXXXX | XXX XX, XXXX | $429,000 XXX XXXX |
| XXXXXXXX XXXXXXX | XXX XX, XXXX | XXX XXXX |
| XXXXXXXX XXXXXX | XXX XX, XXXX | $439,000 XXX XXXX |

ÉÉC Notre-Dame-de-la-Huronie
Elementary: CatholicConnaught Public School
Elementary: PublicMountain View Public School
Elementary: PublicSt Marys Separate School
Elementary: CatholicCameron Street Public School
Elementary: PublicAdmiral Collingwood Elementary School
Elementary: PublicCollingwood Campus
Secondary: PublicStayner Collegiate Institute
Secondary: PublicGeorgian Bay Community School Secondary School
Secondary: PublicJean Vanier Catholic High School
Secondary: CatholicGrey Highlands Secondary School
Secondary: PublicCollingwood Collegiate Institute
Secondary: Public- 4 bath
- 3 bed
2 Lett Avenue, Collingwood, Ontario • L9Y 0Z5 • Collingwood



