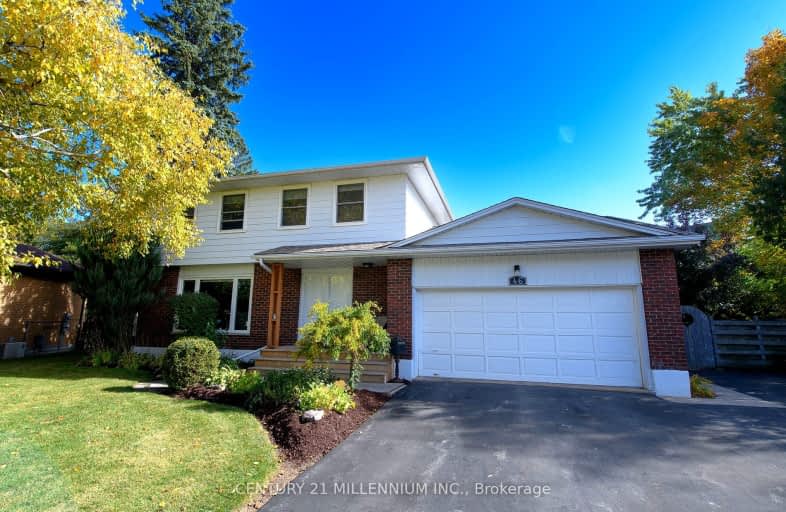Car-Dependent
- Most errands require a car.
38
/100
Bikeable
- Some errands can be accomplished on bike.
58
/100

ÉÉC Notre-Dame-de-la-Huronie
Elementary: Catholic
0.29 km
Connaught Public School
Elementary: Public
1.55 km
Mountain View Public School
Elementary: Public
2.09 km
St Marys Separate School
Elementary: Catholic
1.16 km
Cameron Street Public School
Elementary: Public
0.85 km
Admiral Collingwood Elementary School
Elementary: Public
0.51 km
Collingwood Campus
Secondary: Public
1.68 km
Stayner Collegiate Institute
Secondary: Public
11.06 km
Elmvale District High School
Secondary: Public
29.25 km
Jean Vanier Catholic High School
Secondary: Catholic
0.50 km
Nottawasaga Pines Secondary School
Secondary: Public
32.21 km
Collingwood Collegiate Institute
Secondary: Public
0.48 km









