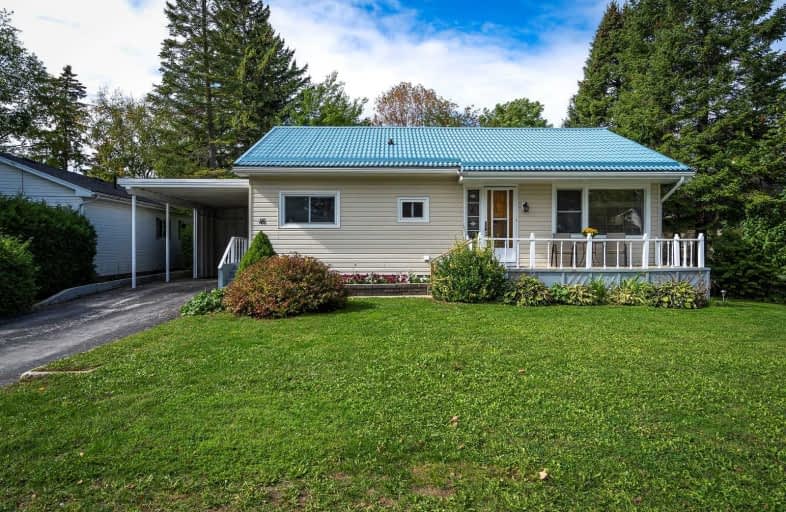Sold on Nov 22, 2019
Note: Property is not currently for sale or for rent.

-
Type: Detached
-
Style: Bungalow
-
Size: 1500 sqft
-
Lot Size: 63 x 165 Feet
-
Age: 51-99 years
-
Taxes: $3,134 per year
-
Days on Site: 52 Days
-
Added: Nov 25, 2019 (1 month on market)
-
Updated:
-
Last Checked: 2 months ago
-
MLS®#: S4604488
-
Listed By: Clairwood real estate corporation., brokerage (collingwood)
Fabulous Bungalow Located On A 63' X 165' Lot Walking Distance To Downtown Collingwood, Local Schools, Hospital And Ymca. Offering 2 Beds, 1 Full Bath, Powder Room And Main Floor Laundry. Open Plan Living And Dining Area And Sunken Family Room With Gas F/P Overlooking Mature Yard. Home Has A Steel Roof, New Vinyl Siding In 2017 And A Driveway With A Car Port.
Extras
**Interboard Listing: Southern Georgian Bay R.E. Assoc**
Property Details
Facts for 46 Katherine Street, Collingwood
Status
Days on Market: 52
Last Status: Sold
Sold Date: Nov 22, 2019
Closed Date: Dec 03, 2019
Expiry Date: Jan 27, 2020
Sold Price: $420,000
Unavailable Date: Nov 22, 2019
Input Date: Oct 10, 2019
Property
Status: Sale
Property Type: Detached
Style: Bungalow
Size (sq ft): 1500
Age: 51-99
Area: Collingwood
Community: Collingwood
Availability Date: Tba
Assessment Amount: $273,000
Assessment Year: 2016
Inside
Bedrooms: 2
Bathrooms: 3
Kitchens: 1
Rooms: 9
Den/Family Room: Yes
Air Conditioning: Central Air
Fireplace: Yes
Laundry Level: Main
Washrooms: 3
Building
Basement: Full
Basement 2: Unfinished
Heat Type: Forced Air
Heat Source: Gas
Exterior: Vinyl Siding
Water Supply: Municipal
Special Designation: Unknown
Parking
Driveway: Private
Garage Spaces: 1
Garage Type: Carport
Covered Parking Spaces: 1
Total Parking Spaces: 2
Fees
Tax Year: 2019
Tax Legal Description: Pt Lt 8 Blk 4 Pl 377 Collingwood As In Ro1437906;
Taxes: $3,134
Highlights
Feature: Library
Feature: Place Of Worship
Feature: Public Transit
Feature: School
Feature: Skiing
Land
Cross Street: Hwy 124 East On Coll
Municipality District: Collingwood
Fronting On: West
Parcel Number: 582670010
Pool: None
Sewer: Sewers
Lot Depth: 165 Feet
Lot Frontage: 63 Feet
Acres: < .50
Zoning: Res
Waterfront: None
Rooms
Room details for 46 Katherine Street, Collingwood
| Type | Dimensions | Description |
|---|---|---|
| Family Main | 4.16 x 4.64 | |
| Dining Main | 3.40 x 4.36 | |
| Living Main | 6.57 x 4.03 | |
| Master Main | 6.57 x 4.08 | |
| Br Main | 3.40 x 2.99 | |
| Kitchen Main | 3.07 x 3.40 |
| XXXXXXXX | XXX XX, XXXX |
XXXX XXX XXXX |
$XXX,XXX |
| XXX XX, XXXX |
XXXXXX XXX XXXX |
$XXX,XXX |
| XXXXXXXX XXXX | XXX XX, XXXX | $420,000 XXX XXXX |
| XXXXXXXX XXXXXX | XXX XX, XXXX | $445,000 XXX XXXX |

ÉÉC Notre-Dame-de-la-Huronie
Elementary: CatholicConnaught Public School
Elementary: PublicMountain View Public School
Elementary: PublicSt Marys Separate School
Elementary: CatholicCameron Street Public School
Elementary: PublicAdmiral Collingwood Elementary School
Elementary: PublicCollingwood Campus
Secondary: PublicStayner Collegiate Institute
Secondary: PublicElmvale District High School
Secondary: PublicJean Vanier Catholic High School
Secondary: CatholicNottawasaga Pines Secondary School
Secondary: PublicCollingwood Collegiate Institute
Secondary: Public

