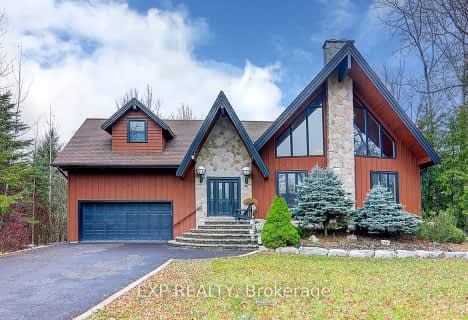Car-Dependent
- Almost all errands require a car.
Somewhat Bikeable
- Most errands require a car.

ÉÉC Notre-Dame-de-la-Huronie
Elementary: CatholicConnaught Public School
Elementary: PublicNottawa Elementary School
Elementary: PublicSt Marys Separate School
Elementary: CatholicCameron Street Public School
Elementary: PublicAdmiral Collingwood Elementary School
Elementary: PublicCollingwood Campus
Secondary: PublicStayner Collegiate Institute
Secondary: PublicElmvale District High School
Secondary: PublicJean Vanier Catholic High School
Secondary: CatholicNottawasaga Pines Secondary School
Secondary: PublicCollingwood Collegiate Institute
Secondary: Public-
Dog Park
Collingwood ON 1.93km -
Sunset Point Park
Collingwood ON 1.96km -
Sunset Point, Collingwood
Huron St & Albert St, Collingwood ON 2.12km
-
TD Bank Financial Group
10150 26 Hwy, Collingwood ON L9Y 5R1 0.71km -
HSBC ATM
171 Ste. Marie St, Collingwood ON L9Y 3K3 2.69km -
Meridian Credit Union ATM
171 Saint Marie St, Collingwood ON L9Y 3K3 2.69km
- 4 bath
- 4 bed
- 2500 sqft
53 Broadview Street, Collingwood, Ontario • L9Y 0X2 • Collingwood

