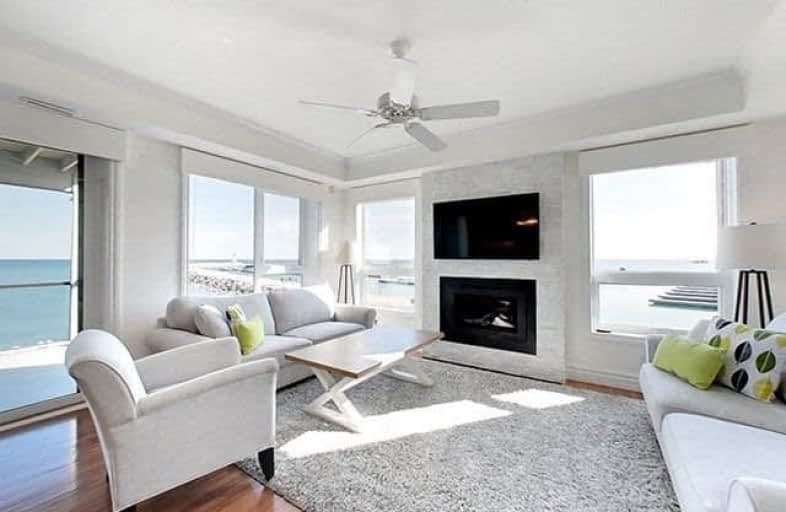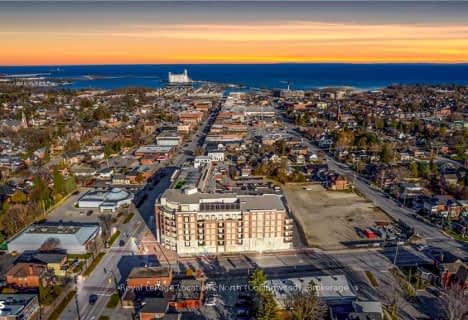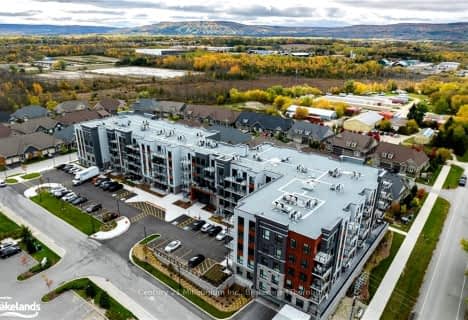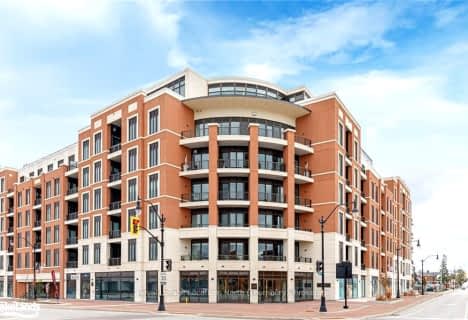
ÉÉC Notre-Dame-de-la-Huronie
Elementary: CatholicConnaught Public School
Elementary: PublicMountain View Public School
Elementary: PublicSt Marys Separate School
Elementary: CatholicCameron Street Public School
Elementary: PublicAdmiral Collingwood Elementary School
Elementary: PublicCollingwood Campus
Secondary: PublicStayner Collegiate Institute
Secondary: PublicGeorgian Bay Community School Secondary School
Secondary: PublicElmvale District High School
Secondary: PublicJean Vanier Catholic High School
Secondary: CatholicCollingwood Collegiate Institute
Secondary: Public- 2 bath
- 3 bed
- 1200 sqft
627 JOHNSTON PARK Avenue, Collingwood, Ontario • L9Y 5C7 • Collingwood
- 2 bath
- 3 bed
- 1200 sqft
650 Johnston Park Avenue, Collingwood, Ontario • L9Y 5C7 • Collingwood
- 2 bath
- 2 bed
- 1600 sqft
107-1 Shipyard Lane, Collingwood, Ontario • L9Y 0W2 • Collingwood














