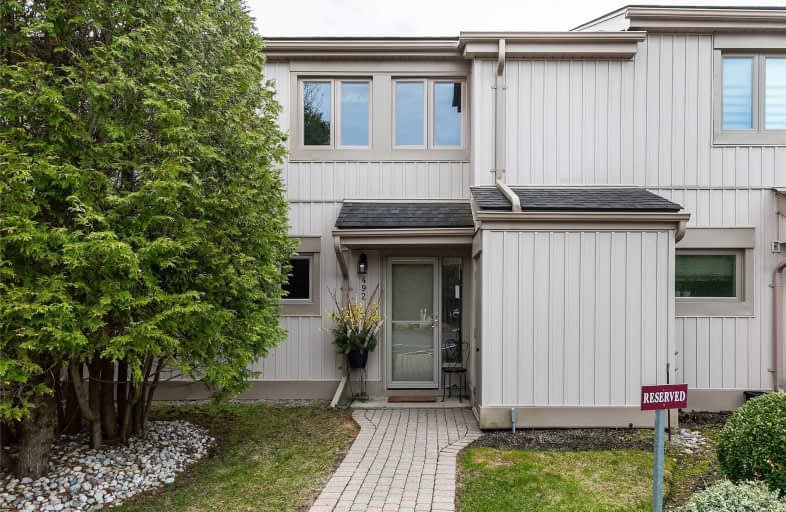Sold on May 17, 2019
Note: Property is not currently for sale or for rent.

-
Type: Att/Row/Twnhouse
-
Style: 2-Storey
-
Lot Size: 0 x 0 Feet
-
Age: No Data
-
Taxes: $2,025 per year
-
Days on Site: 3 Days
-
Added: Sep 07, 2019 (3 days on market)
-
Updated:
-
Last Checked: 2 months ago
-
MLS®#: S4449393
-
Listed By: Royal lepage locations north, brokerage
Elegant And Beautifully Maintained 3 Bedroom Two Bathroom Unit With Updated Appliances And Gas Fireplace. The Main Floor Has A Spacious Open Concept Kitchen, Dining And Living Area Has Ample Room To Entertain And A Walkout To A Bricked Patio Surrounded By Gardens And Mature Trees. The Three Bedrooms Are On The Second Floor, Including A Master With En Suite, Large Walk-In Closet And Walkout To A 19' X 6' Deck, A Perfect Spot To Relax On Sunny Afternoons.
Extras
Please Include The Royal Lepage Locations North Trust Clause In All Offers, Found In Attachments.
Property Details
Facts for 492 Oxbow Crescent, Collingwood
Status
Days on Market: 3
Last Status: Sold
Sold Date: May 17, 2019
Closed Date: Jul 15, 2019
Expiry Date: Jul 16, 2019
Sold Price: $337,000
Unavailable Date: May 17, 2019
Input Date: May 14, 2019
Prior LSC: Listing with no contract changes
Property
Status: Sale
Property Type: Att/Row/Twnhouse
Style: 2-Storey
Area: Collingwood
Community: Collingwood
Availability Date: Flexible
Inside
Bedrooms: 3
Bathrooms: 2
Kitchens: 1
Rooms: 10
Den/Family Room: Yes
Air Conditioning: None
Fireplace: Yes
Washrooms: 2
Building
Basement: None
Heat Type: Baseboard
Heat Source: Gas
Exterior: Wood
Water Supply: Municipal
Special Designation: Unknown
Parking
Driveway: Private
Garage Type: None
Covered Parking Spaces: 1
Total Parking Spaces: 1
Fees
Tax Year: 2018
Tax Legal Description: See Brokerage Remarks
Taxes: $2,025
Land
Cross Street: Dawson Drive To Oxbo
Municipality District: Collingwood
Fronting On: West
Parcel Number: 590550002
Pool: None
Sewer: Sewers
Lot Irregularities: Condo
Zoning: Condo
Additional Media
- Virtual Tour: https://chriskeleher.ca/properties/492-oxbow-crescent
Rooms
Room details for 492 Oxbow Crescent, Collingwood
| Type | Dimensions | Description |
|---|---|---|
| Kitchen Main | 2.59 x 3.57 | |
| Dining Main | 2.68 x 2.47 | |
| Living Main | 4.61 x 5.58 | |
| Laundry Main | 1.71 x 3.99 | |
| Foyer Main | 1.25 x 3.20 | |
| Master 2nd | 4.27 x 3.81 | |
| 2nd Br 2nd | 3.29 x 3.17 | |
| 3rd Br 2nd | 2.59 x 4.05 | |
| Bathroom 2nd | - | 4 Pc Ensuite |
| Bathroom 2nd | - | 4 Pc Bath |
| XXXXXXXX | XXX XX, XXXX |
XXXX XXX XXXX |
$XXX,XXX |
| XXX XX, XXXX |
XXXXXX XXX XXXX |
$XXX,XXX |
| XXXXXXXX XXXX | XXX XX, XXXX | $337,000 XXX XXXX |
| XXXXXXXX XXXXXX | XXX XX, XXXX | $337,000 XXX XXXX |

ÉÉC Notre-Dame-de-la-Huronie
Elementary: CatholicConnaught Public School
Elementary: PublicMountain View Public School
Elementary: PublicSt Marys Separate School
Elementary: CatholicCameron Street Public School
Elementary: PublicAdmiral Collingwood Elementary School
Elementary: PublicCollingwood Campus
Secondary: PublicStayner Collegiate Institute
Secondary: PublicGeorgian Bay Community School Secondary School
Secondary: PublicElmvale District High School
Secondary: PublicJean Vanier Catholic High School
Secondary: CatholicCollingwood Collegiate Institute
Secondary: Public

