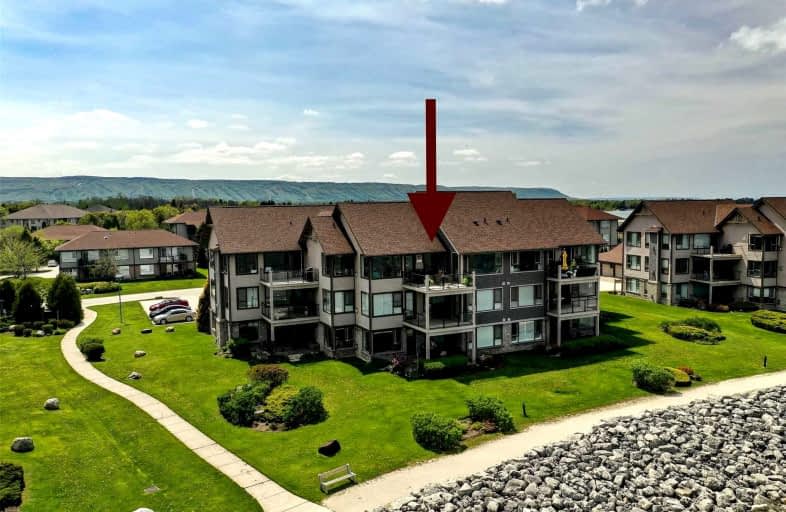Sold on May 29, 2022
Note: Property is not currently for sale or for rent.

-
Type: Condo Apt
-
Style: Apartment
-
Size: 1400 sqft
-
Pets: Restrict
-
Age: No Data
-
Taxes: $6,827 per year
-
Maintenance Fees: 827.42 /mo
-
Days on Site: 8 Days
-
Added: May 21, 2022 (1 week on market)
-
Updated:
-
Last Checked: 2 months ago
-
MLS®#: S5628077
-
Listed By: Clairwood real estate corporation, brokerage
Sold Firm. Awaiting Deposit. Stunning Waterfront Views From Your 3rd Floor (Elevator) Penthouse Suite In Amenity Rich Lighthouse Point. From The Moment You Enter This 3 Bdrm. Condo Overlooking The Bay, The Panoramic Views Will Take Your Breath Away! The Open Concept Living/Dining/Kitchen Have Expansive Windows To Let In An Abundance Of Natural Light. Engineered Hardwood, Acryflek Counters, Stainless Appliances And Miele Washer & Dryer Are Just A Few Of The Features Included. Enjoy One Floor Living And A Resort Lifestyle On The Shores Of Georgian Bay. An Oversized Detached Garage Provides For Extra Storage Or A Place For All Your "Toys". On-Site Amenities Include 2 Outdoor Pools, 9 Tennis/Pickleball Courts, Putting Greens, Volleyball, Private Marina, 2 Private Beaches & Access To The Rupert Bronsdon Rec Center W/Indoor Pool, Sauna, Hot Tubs, Party Room, Fitness Rm & Children's Play Rm
Property Details
Facts for 528 Mariners Way, Collingwood
Status
Days on Market: 8
Last Status: Sold
Sold Date: May 29, 2022
Closed Date: Aug 31, 2022
Expiry Date: Aug 31, 2022
Sold Price: $1,425,000
Unavailable Date: May 29, 2022
Input Date: May 21, 2022
Prior LSC: Listing with no contract changes
Property
Status: Sale
Property Type: Condo Apt
Style: Apartment
Size (sq ft): 1400
Area: Collingwood
Community: Collingwood
Availability Date: Flexible
Assessment Amount: $601,000
Assessment Year: 2022
Inside
Bedrooms: 3
Bathrooms: 2
Kitchens: 1
Rooms: 9
Den/Family Room: Yes
Patio Terrace: Open
Unit Exposure: North
Air Conditioning: Central Air
Fireplace: Yes
Laundry Level: Main
Ensuite Laundry: Yes
Washrooms: 2
Building
Stories: 3
Basement: None
Heat Type: Forced Air
Heat Source: Gas
Exterior: Stone
Exterior: Wood
Special Designation: Unknown
Parking
Parking Included: Yes
Garage Type: Detached
Parking Designation: Exclusive
Parking Features: Other
Covered Parking Spaces: 1
Total Parking Spaces: 2
Garage: 1
Locker
Locker: Exclusive
Fees
Tax Year: 2021
Taxes Included: No
Building Insurance Included: Yes
Cable Included: No
Central A/C Included: No
Common Elements Included: Yes
Heating Included: No
Hydro Included: No
Water Included: No
Taxes: $6,827
Highlights
Amenity: Bbqs Allowed
Amenity: Exercise Room
Amenity: Games Room
Amenity: Indoor Pool
Amenity: Outdoor Pool
Amenity: Recreation Room
Feature: Beach
Feature: Golf
Feature: Lake Access
Feature: Marina
Feature: Rec Centre
Feature: Skiing
Land
Cross Street: Hwy 26 To Lhp
Municipality District: Collingwood
Parcel Number: 592850010
Zoning: R3-33
Water Body Name: Georgian
Water Body Type: Bay
Access To Property: Private Docking
Water Features: Breakwater
Water Features: Stairs To Watrfrnt
Shoreline: Natural
Shoreline: Rocky
Condo
Condo Registry Office: SCP
Condo Corp#: 285
Property Management: E&H Property Management
Additional Media
- Virtual Tour: https://player.vimeo.com/progressive_redirect/playback/712354364/rendition/1080p/file.mp4?loc=extern
Rooms
Room details for 528 Mariners Way, Collingwood
| Type | Dimensions | Description |
|---|---|---|
| Living Main | 6.71 x 3.96 | Fireplace, Hardwood Floor, W/O To Balcony |
| Kitchen Main | 2.44 x 3.66 | Double Sink, Tile Floor |
| Dining Main | 3.66 x 2.74 | |
| Prim Bdrm Main | 4.27 x 3.96 | 4 Pc Ensuite, Balcony |
| 2nd Br Main | 3.66 x 3.05 | |
| 3rd Br Main | 3.81 x 2.90 | |
| Utility Main | 2.44 x 2.18 |

| XXXXXXXX | XXX XX, XXXX |
XXXX XXX XXXX |
$X,XXX,XXX |
| XXX XX, XXXX |
XXXXXX XXX XXXX |
$X,XXX,XXX |
| XXXXXXXX XXXX | XXX XX, XXXX | $1,425,000 XXX XXXX |
| XXXXXXXX XXXXXX | XXX XX, XXXX | $1,499,900 XXX XXXX |

ÉÉC Notre-Dame-de-la-Huronie
Elementary: CatholicConnaught Public School
Elementary: PublicMountain View Public School
Elementary: PublicSt Marys Separate School
Elementary: CatholicCameron Street Public School
Elementary: PublicAdmiral Collingwood Elementary School
Elementary: PublicCollingwood Campus
Secondary: PublicStayner Collegiate Institute
Secondary: PublicGeorgian Bay Community School Secondary School
Secondary: PublicElmvale District High School
Secondary: PublicJean Vanier Catholic High School
Secondary: CatholicCollingwood Collegiate Institute
Secondary: Public
