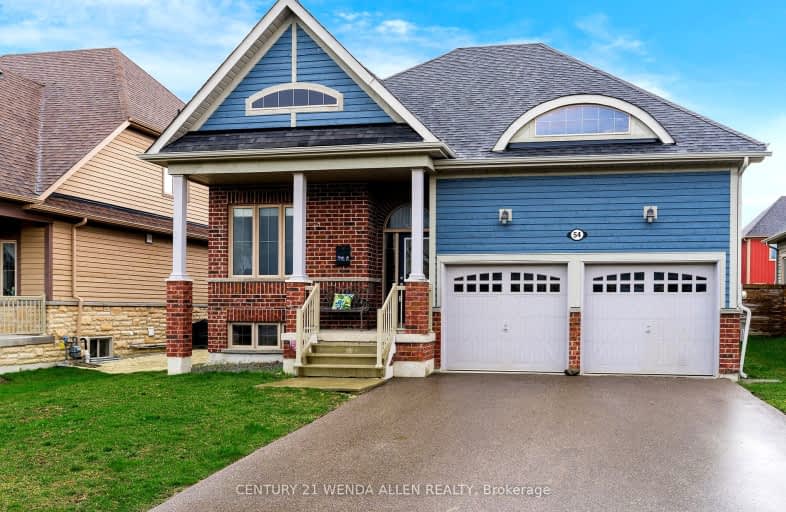Car-Dependent
- Almost all errands require a car.
23
/100
Bikeable
- Some errands can be accomplished on bike.
52
/100

ÉÉC Notre-Dame-de-la-Huronie
Elementary: Catholic
0.34 km
Connaught Public School
Elementary: Public
1.94 km
Nottawa Elementary School
Elementary: Public
2.40 km
St Marys Separate School
Elementary: Catholic
1.15 km
Cameron Street Public School
Elementary: Public
1.12 km
Admiral Collingwood Elementary School
Elementary: Public
0.68 km
Collingwood Campus
Secondary: Public
2.09 km
Stayner Collegiate Institute
Secondary: Public
10.74 km
Elmvale District High School
Secondary: Public
29.31 km
Jean Vanier Catholic High School
Secondary: Catholic
0.88 km
Nottawasaga Pines Secondary School
Secondary: Public
31.89 km
Collingwood Collegiate Institute
Secondary: Public
0.80 km
-
Pawplar Park
Collingwood ON 0.58km -
Dog Park
Collingwood ON 1.33km -
Sunset Point Park
Collingwood ON 2.85km
-
Localcoin Bitcoin ATM - SB Fuel Collingwood Variety
280 6th St, Collingwood ON L9Y 1Z5 1.71km -
RBC Royal Bank
280 Hurontario St, Collingwood ON L9Y 2M3 1.7km -
Scotiabank
247 Hurontario St, Collingwood ON L9Y 2M4 1.75km














