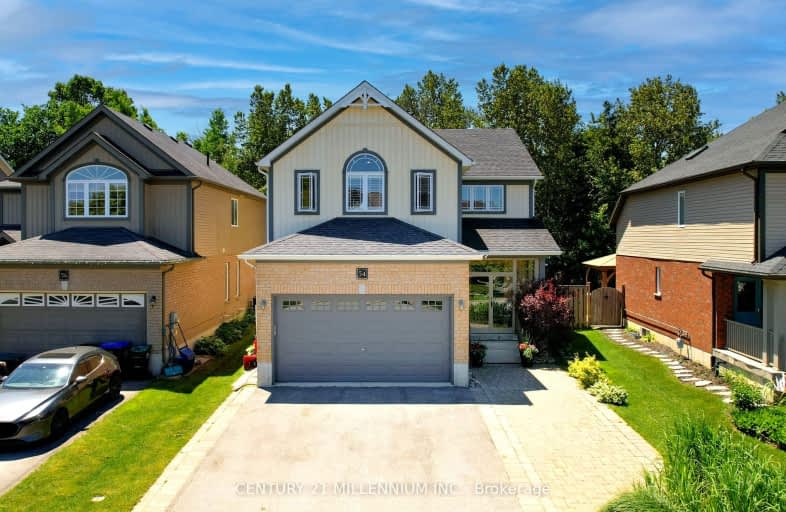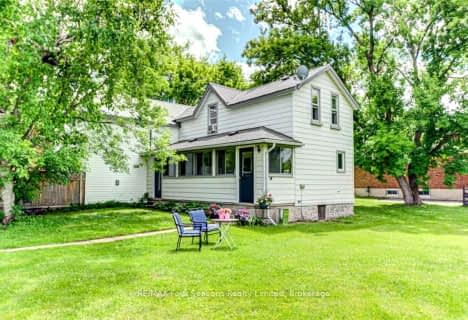Car-Dependent
- Most errands require a car.
27
/100
Bikeable
- Some errands can be accomplished on bike.
59
/100

ÉÉC Notre-Dame-de-la-Huronie
Elementary: Catholic
0.99 km
Connaught Public School
Elementary: Public
1.32 km
Nottawa Elementary School
Elementary: Public
2.96 km
St Marys Separate School
Elementary: Catholic
1.87 km
Cameron Street Public School
Elementary: Public
1.47 km
Admiral Collingwood Elementary School
Elementary: Public
0.21 km
Collingwood Campus
Secondary: Public
1.62 km
Stayner Collegiate Institute
Secondary: Public
10.69 km
Elmvale District High School
Secondary: Public
28.53 km
Jean Vanier Catholic High School
Secondary: Catholic
0.53 km
Nottawasaga Pines Secondary School
Secondary: Public
31.84 km
Collingwood Collegiate Institute
Secondary: Public
1.11 km
-
Dog Park
Collingwood ON 0.63km -
Pawplar Park
Collingwood ON 0.64km -
Sunset Point Park
Collingwood ON 2.16km
-
RBC Royal Bank
280 Hurontario St, Collingwood ON L9Y 2M3 1.51km -
Scotiabank
247 Hurontario St, Collingwood ON L9Y 2M4 1.53km -
TD Bank Financial Group
10150 26 Hwy, Collingwood ON L9Y 5R1 1.57km




