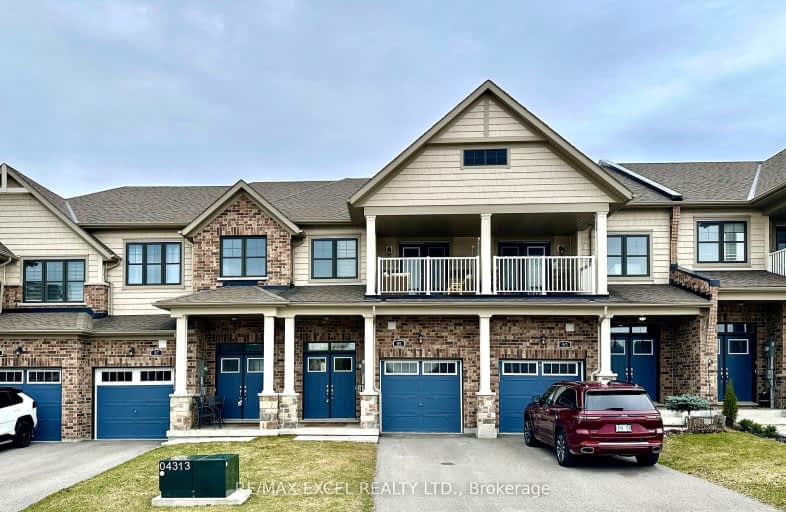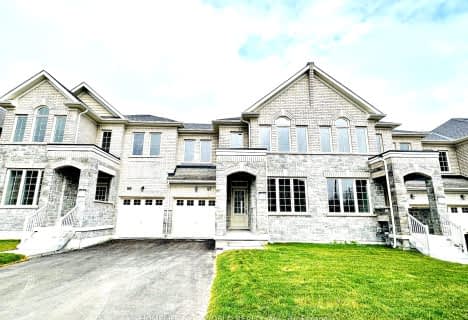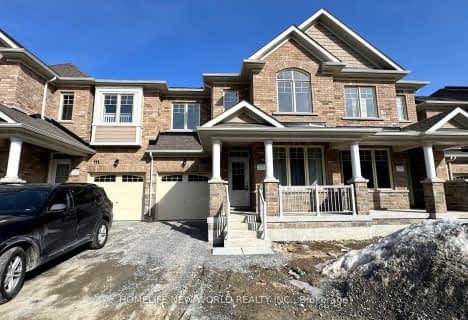Car-Dependent
- Almost all errands require a car.
Somewhat Bikeable
- Most errands require a car.

Queensville Public School
Elementary: PublicÉÉC Jean-Béliveau
Elementary: CatholicGood Shepherd Catholic Elementary School
Elementary: CatholicHolland Landing Public School
Elementary: PublicOur Lady of Good Counsel Catholic Elementary School
Elementary: CatholicSharon Public School
Elementary: PublicBradford Campus
Secondary: PublicDr John M Denison Secondary School
Secondary: PublicSacred Heart Catholic High School
Secondary: CatholicSir William Mulock Secondary School
Secondary: PublicHuron Heights Secondary School
Secondary: PublicNewmarket High School
Secondary: Public-
Valleyview Park
175 Walter English Dr (at Petal Av), East Gwillimbury ON 1.59km -
Rogers Reservoir Conservation Area
East Gwillimbury ON 2.62km -
Harvest Hills Park
Woodspring Ave (Harvest Hills), East Gwillimbury ON 5.63km
-
Scotiabank
18195 Yonge St, East Gwillimbury ON L9N 0H9 4.91km -
TD Bank Financial Group
18154 Yonge St, East Gwillimbury ON L9N 0J3 4.99km -
TD Canada Trust ATM
1155 Davis Dr, Newmarket ON L3Y 8R1 5.95km
- 3 bath
- 3 bed
- 1500 sqft
99 Alvin Pegg Drive, East Gwillimbury, Ontario • L9N 0R7 • Queensville
- 3 bath
- 4 bed
109 Kenneth Rogers Crescent, East Gwillimbury, Ontario • L9N 1S5 • Queensville






