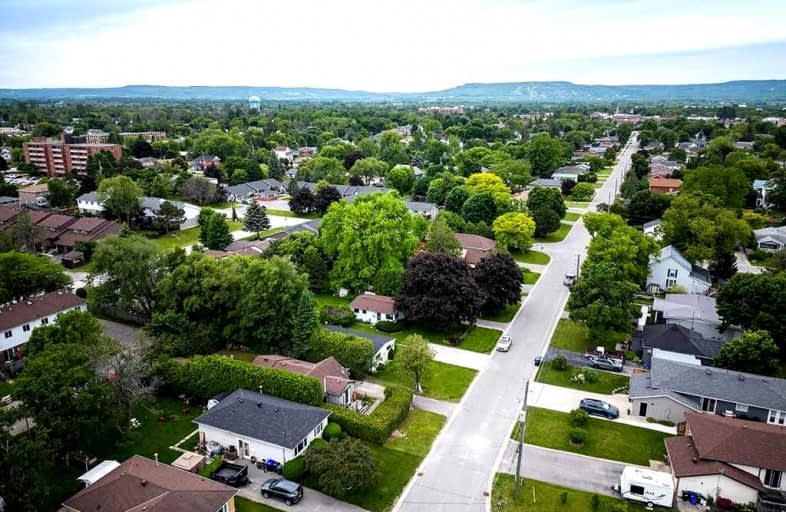Inactive on Jan 18, 2012
Note: Property is not currently for sale or for rent.

-
Type: Detached
-
Style: Bungalow
-
Lot Size: 50 x 120
-
Age: No Data
-
Taxes: $2,203 per year
-
Days on Site: 92 Days
-
Added: Dec 15, 2024 (3 months on market)
-
Updated:
-
Last Checked: 2 months ago
-
MLS®#: S11573421
-
Listed By: Royal lepage all real estate services ltd., brokerage
Excellent starter or retirement home. Well maintained 3 bedroom bungalow with numerous improvements located on a cul-de-sac just a short walk to Sunset Point Park. Spacious entrance foyer opens to cozy living room with pine floors & recessed lighting. Updated kitchen features stainless steel appliances, tiled backsplash & skylight, separate dining area with walk-out to a 10' X 25' deck for outdoor entertaining overlooks a treed rear yard with shed. Recent improvements include newer front entrance, rear yard fence, roof (Oct 2011) updated bath in neutral tones. This home shows very well & is in move-in condition.
Property Details
Facts for 550 Simcoe Street, Collingwood
Status
Days on Market: 92
Last Status: Expired
Sold Date: Jun 09, 2025
Closed Date: Nov 30, -0001
Expiry Date: Jan 18, 2012
Unavailable Date: Jan 18, 2012
Input Date: Oct 18, 2011
Property
Status: Sale
Property Type: Detached
Style: Bungalow
Area: Collingwood
Community: Collingwood
Availability Date: Flexible
Inside
Bedrooms: 3
Bathrooms: 1
Kitchens: 1
Rooms: 8
Fireplace: No
Washrooms: 1
Utilities
Electricity: Yes
Gas: Yes
Cable: Yes
Telephone: Yes
Building
Heat Type: Baseboard
Heat Source: Electric
Exterior: Wood
Water Supply: Municipal
Special Designation: Unknown
Parking
Driveway: Other
Garage Type: None
Fees
Tax Year: 2011
Tax Legal Description: PLAN 282 LOT E
Taxes: $2,203
Highlights
Feature: Fenced Yard
Land
Cross Street: South on Minnesota S
Municipality District: Collingwood
Parcel Number: 582950066
Pool: None
Sewer: Sewers
Lot Depth: 120
Lot Frontage: 50
Lot Irregularities: 50 X 120'
Zoning: RES
Access To Property: Yr Rnd Municpal Rd
Rooms
Room details for 550 Simcoe Street, Collingwood
| Type | Dimensions | Description |
|---|---|---|
| Living Main | 5.15 x 3.58 | |
| Kitchen Main | 4.52 x 3.35 | |
| Other Main | 4.03 x 3.30 | |
| Br Main | 3.27 x 2.56 | |
| Br Main | 3.12 x 2.79 | |
| Prim Bdrm Main | 3.25 x 2.66 | |
| Bathroom Main | - |
| XXXXXXXX | XXX XX, XXXX |
XXXX XXX XXXX |
$XXX,XXX |
| XXX XX, XXXX |
XXXXXX XXX XXXX |
$XXX,XXX |
| XXXXXXXX XXXX | XXX XX, XXXX | $630,000 XXX XXXX |
| XXXXXXXX XXXXXX | XXX XX, XXXX | $649,000 XXX XXXX |

ÉÉC Notre-Dame-de-la-Huronie
Elementary: CatholicConnaught Public School
Elementary: PublicMountain View Public School
Elementary: PublicSt Marys Separate School
Elementary: CatholicCameron Street Public School
Elementary: PublicAdmiral Collingwood Elementary School
Elementary: PublicCollingwood Campus
Secondary: PublicÉcole secondaire Le Caron
Secondary: PublicStayner Collegiate Institute
Secondary: PublicElmvale District High School
Secondary: PublicJean Vanier Catholic High School
Secondary: CatholicCollingwood Collegiate Institute
Secondary: Public