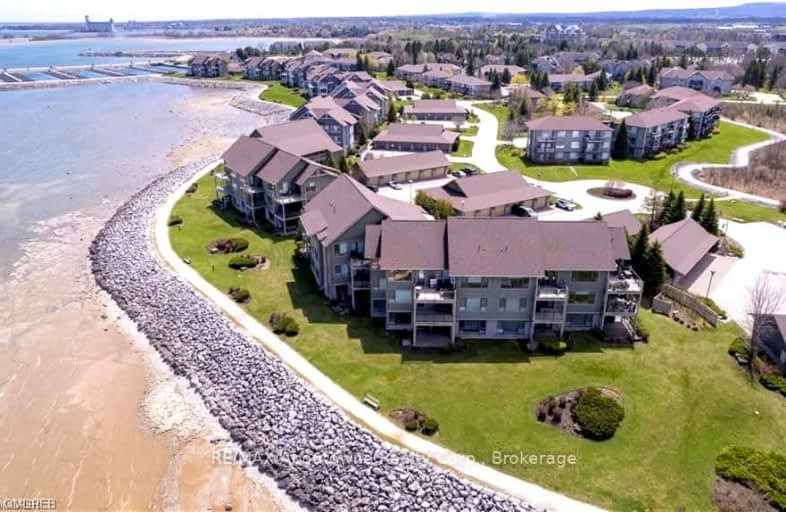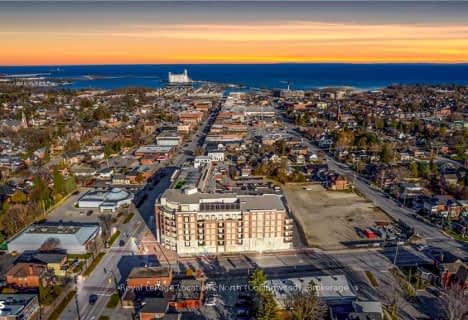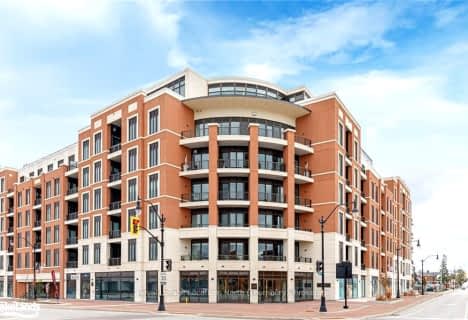Car-Dependent
- Almost all errands require a car.
Somewhat Bikeable
- Most errands require a car.

ÉÉC Notre-Dame-de-la-Huronie
Elementary: CatholicConnaught Public School
Elementary: PublicMountain View Public School
Elementary: PublicSt Marys Separate School
Elementary: CatholicCameron Street Public School
Elementary: PublicAdmiral Collingwood Elementary School
Elementary: PublicCollingwood Campus
Secondary: PublicStayner Collegiate Institute
Secondary: PublicGeorgian Bay Community School Secondary School
Secondary: PublicElmvale District High School
Secondary: PublicJean Vanier Catholic High School
Secondary: CatholicCollingwood Collegiate Institute
Secondary: Public-
Millennium Overlook Park
Collingwood ON 1.12km -
Harbourview Rentals
Collingwood ON 2.94km -
Georgian Meadows Park
Collingwood ON 3.1km
-
Scotiabank
6 Mtn Rd, Collingwood ON L9Y 4S8 2.44km -
Localcoin Bitcoin ATM - Pioneer Energy
350 1st St, Collingwood ON L9Y 1B4 2.89km -
CIBC
300 1st St, Collingwood ON L9Y 1B1 2.95km
- 2 bath
- 3 bed
- 1200 sqft
627 JOHNSTON PARK Avenue, Collingwood, Ontario • L9Y 5C7 • Collingwood
- 2 bath
- 3 bed
- 1200 sqft
650 Johnston Park Avenue, Collingwood, Ontario • L9Y 5C7 • Collingwood
- 2 bath
- 2 bed
- 1600 sqft
107-1 Shipyard Lane, Collingwood, Ontario • L9Y 0W2 • Collingwood










