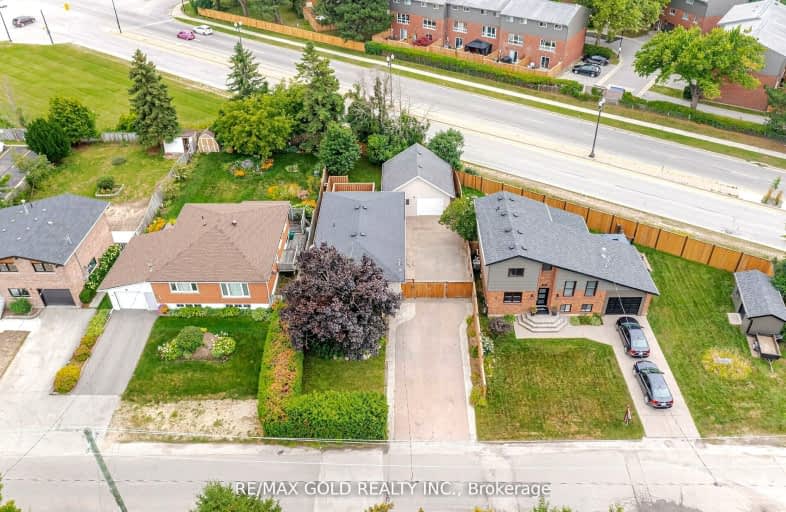Car-Dependent
- Most errands require a car.
Very Bikeable
- Most errands can be accomplished on bike.

ÉÉC Notre-Dame-de-la-Huronie
Elementary: CatholicConnaught Public School
Elementary: PublicMountain View Public School
Elementary: PublicSt Marys Separate School
Elementary: CatholicCameron Street Public School
Elementary: PublicAdmiral Collingwood Elementary School
Elementary: PublicCollingwood Campus
Secondary: PublicÉcole secondaire Le Caron
Secondary: PublicStayner Collegiate Institute
Secondary: PublicElmvale District High School
Secondary: PublicJean Vanier Catholic High School
Secondary: CatholicCollingwood Collegiate Institute
Secondary: Public-
Sunset Point Park
Collingwood ON 0.22km -
Sunset Point, Collingwood
Huron St & Albert St, Collingwood ON 0.37km -
Dog Park
Collingwood ON 1.38km
-
TD Canada Trust ATM
10150 On-26, Collingwood ON L9Y 3Z1 1.18km -
TD Bank Financial Group
10150 26 Hwy, Collingwood ON L9Y 5R1 1.19km -
Scotiabank
35 Hurontario St, Collingwood ON L9Y 2L7 1.26km



