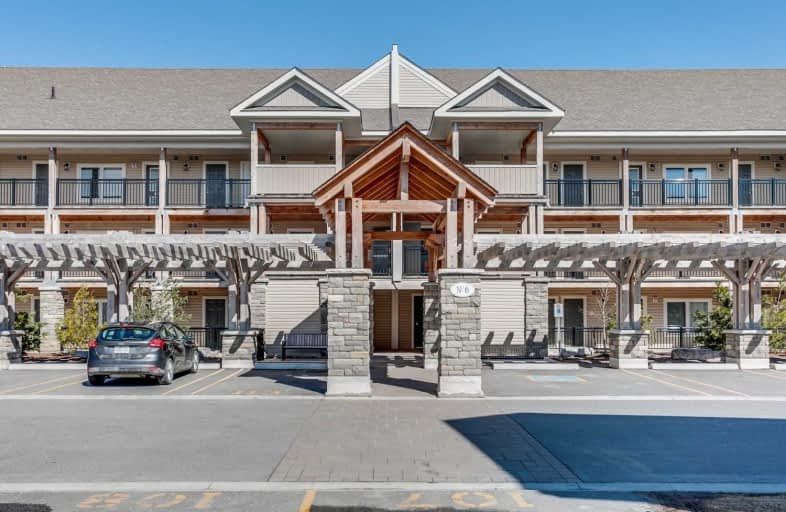Sold on Apr 29, 2019
Note: Property is not currently for sale or for rent.

-
Type: Condo Apt
-
Style: Apartment
-
Size: 1200 sqft
-
Pets: Restrict
-
Age: 0-5 years
-
Taxes: $3,060 per year
-
Maintenance Fees: 403.34 /mo
-
Days on Site: 16 Days
-
Added: Sep 07, 2019 (2 weeks on market)
-
Updated:
-
Last Checked: 2 months ago
-
MLS®#: S4419475
-
Listed By: Royal lepage realty plus oakville, brokerage
Fabulous Upgraded 3 Bdrm 2 Bth Corner Suite Offers Views Of Georgian Bay And The Ski Hills.Open Concept Kitch/ Great Rm W/2 Priv Balconies Overlooking Green Space. Ss Appl,Granite Counters,W/Brkft Bar & W/O To Balcony W/Gas Bbq Hookup. Ensuite Lndry & Locker Just Outside Of Unit.Ideal Location For Skiers,Hikers Golfers,Cyclists. Low Maint. Lifestyle,Year Round Outdoor Heated Pool & Access To Georgian Bay. Close Prox.To Blue Mountain And Dtown Colling.
Extras
Stainless Steel Fridge, Stove Dishwasher Built In Microwave, Owned Hot Water Tank, Blackout Blinds In Bedrooms
Property Details
Facts for 201-6 Anchorage Crescent, Collingwood
Status
Days on Market: 16
Last Status: Sold
Sold Date: Apr 29, 2019
Closed Date: Jul 12, 2019
Expiry Date: Aug 16, 2019
Sold Price: $487,000
Unavailable Date: Apr 29, 2019
Input Date: Apr 16, 2019
Property
Status: Sale
Property Type: Condo Apt
Style: Apartment
Size (sq ft): 1200
Age: 0-5
Area: Collingwood
Community: Collingwood
Availability Date: Immed
Assessment Amount: $271,000
Assessment Year: 2016
Inside
Bedrooms: 3
Bathrooms: 2
Kitchens: 1
Rooms: 5
Den/Family Room: Yes
Patio Terrace: Terr
Unit Exposure: East
Air Conditioning: Central Air
Fireplace: Yes
Laundry Level: Main
Ensuite Laundry: Yes
Washrooms: 2
Building
Stories: 2
Basement: None
Heat Type: Forced Air
Heat Source: Gas
Exterior: Stone
Exterior: Vinyl Siding
Elevator: Y
Special Designation: Unknown
Parking
Parking Included: Yes
Garage Type: None
Parking Designation: Exclusive
Parking Features: Private
Parking Spot #1: 120
Parking Description: Level 1 /120
Covered Parking Spaces: 1
Total Parking Spaces: 1
Locker
Locker: Owned
Fees
Tax Year: 2018
Taxes Included: No
Building Insurance Included: Yes
Cable Included: No
Central A/C Included: No
Common Elements Included: Yes
Heating Included: No
Hydro Included: No
Water Included: Yes
Taxes: $3,060
Highlights
Amenity: Bbqs Allowed
Amenity: Gym
Amenity: Outdoor Pool
Amenity: Visitor Parking
Feature: Golf
Feature: Grnbelt/Conserv
Feature: Hospital
Feature: Lake Access
Feature: Skiing
Feature: Waterfront
Land
Cross Street: Hwy 26 W To Cove Crt
Municipality District: Collingwood
Parcel Number: 594320335
Zoning: Res
Water Body Name: Georgian
Water Body Type: Bay
Access To Property: Yr Rnd Municpal Rd
Access To Property: Yr Rnd Private Rd
Condo
Condo Registry Office: COLL
Condo Corp#: 432
Property Management: Shore To Slope 705-444-5139
Rooms
Room details for 201-6 Anchorage Crescent, Collingwood
| Type | Dimensions | Description |
|---|---|---|
| Great Rm Main | 3.66 x 8.25 | W/O To Balcony, Fireplace, Pot Lights |
| Kitchen Main | 2.44 x 3.04 | W/O To Balcony, Stainless Steel Appl, Granite Counter |
| Master Main | 3.30 x 3.35 | 4 Pc Ensuite, Granite Counter, Window |
| Br Main | 2.74 x 2.84 | Broadloom, Double Closet |
| Br Main | 2.69 x 2.84 | Broadloom, Double Closet |
| Bathroom Main | - | Double Sink, Granite Counter, Tile Floor |
| Laundry Main | 2.13 x 2.44 | Tile Floor |
| XXXXXXXX | XXX XX, XXXX |
XXXX XXX XXXX |
$XXX,XXX |
| XXX XX, XXXX |
XXXXXX XXX XXXX |
$XXX,XXX |
| XXXXXXXX XXXX | XXX XX, XXXX | $487,000 XXX XXXX |
| XXXXXXXX XXXXXX | XXX XX, XXXX | $479,900 XXX XXXX |

ÉÉC Notre-Dame-de-la-Huronie
Elementary: CatholicConnaught Public School
Elementary: PublicMountain View Public School
Elementary: PublicSt Marys Separate School
Elementary: CatholicCameron Street Public School
Elementary: PublicAdmiral Collingwood Elementary School
Elementary: PublicCollingwood Campus
Secondary: PublicStayner Collegiate Institute
Secondary: PublicGeorgian Bay Community School Secondary School
Secondary: PublicJean Vanier Catholic High School
Secondary: CatholicGrey Highlands Secondary School
Secondary: PublicCollingwood Collegiate Institute
Secondary: Public

