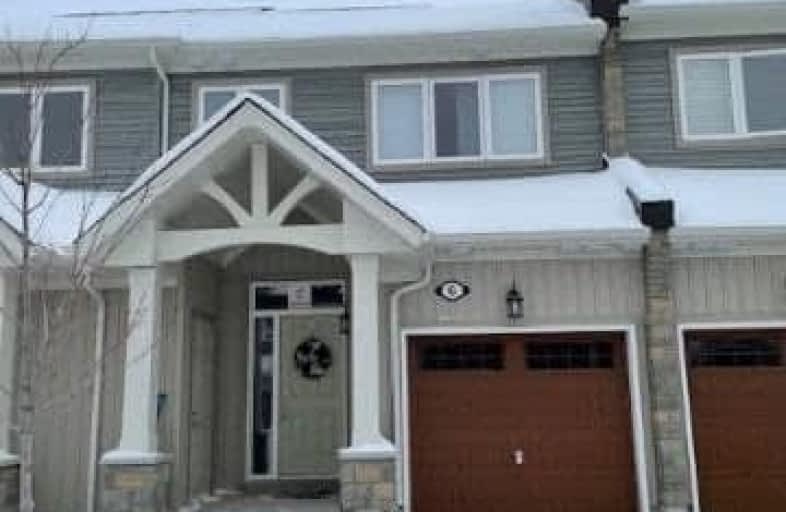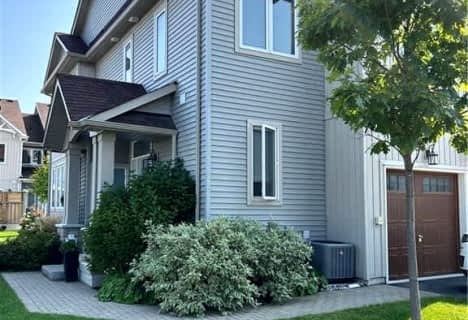Sold on Feb 11, 2021
Note: Property is not currently for sale or for rent.

-
Type: Att/Row/Twnhouse
-
Style: 2-Storey
-
Lot Size: 19.69 x 90.55 Feet
-
Age: No Data
-
Taxes: $4,700 per year
-
Days on Site: 16 Days
-
Added: Jan 26, 2021 (2 weeks on market)
-
Updated:
-
Last Checked: 1 month ago
-
MLS®#: S5094616
-
Listed By: Re/max realtron realty inc., brokerage
2 Year Old Town House Located At Carnberry Resort And Gold Corse In A High End Area Of Collingwood. Mintues From Blue Mountain, 3 Bedrooms, Great Room With Fireplace, Open Kitchen And Dining, W/O To Backyard, Lots Of Natural Lights, Lots Of Closets
Extras
Stainless Steel Appliances, Stove, Fridge, Dishwasher, Oven, Washer, Dryer, Elfs
Property Details
Facts for 6 Gregory Avenue, Collingwood
Status
Days on Market: 16
Last Status: Sold
Sold Date: Feb 11, 2021
Closed Date: Mar 09, 2021
Expiry Date: Dec 31, 2021
Sold Price: $600,000
Unavailable Date: Feb 11, 2021
Input Date: Jan 26, 2021
Property
Status: Sale
Property Type: Att/Row/Twnhouse
Style: 2-Storey
Area: Collingwood
Community: Collingwood
Availability Date: Tba
Inside
Bedrooms: 3
Bathrooms: 3
Kitchens: 1
Rooms: 8
Den/Family Room: No
Air Conditioning: Central Air
Fireplace: No
Washrooms: 3
Building
Basement: Full
Heat Type: Forced Air
Heat Source: Gas
Exterior: Brick
Water Supply: Municipal
Special Designation: Unknown
Parking
Driveway: Available
Garage Spaces: 1
Garage Type: Attached
Covered Parking Spaces: 1
Total Parking Spaces: 2
Fees
Tax Year: 2020
Tax Legal Description: Part Of Block Plan 51M1093 Parts 77, 177 And 274
Taxes: $4,700
Additional Mo Fees: 128.48
Land
Cross Street: Cranberry Tr/ Ont 26
Municipality District: Collingwood
Fronting On: North
Parcel of Tied Land: Y
Pool: None
Sewer: Sewers
Lot Depth: 90.55 Feet
Lot Frontage: 19.69 Feet
Rooms
Room details for 6 Gregory Avenue, Collingwood
| Type | Dimensions | Description |
|---|---|---|
| Great Rm Main | 6.17 x 3.66 | Gas Fireplace, Open Concept |
| Breakfast Main | 2.24 x 2.08 | W/O To Yard, Combined W/Great Rm |
| Kitchen Main | 3.63 x 2.44 | Ceramic Floor |
| Powder Rm Main | - | 2 Pc Bath |
| Master 2nd | 4.04 x 4.37 | 4 Pc Ensuite, W/I Closet |
| 2nd Br 2nd | 2.59 x 3.68 | |
| 3rd Br 2nd | 3.05 x 3.05 | |
| Bathroom 2nd | - | 3 Pc Bath |
| XXXXXXXX | XXX XX, XXXX |
XXXX XXX XXXX |
$XXX,XXX |
| XXX XX, XXXX |
XXXXXX XXX XXXX |
$XXX,XXX | |
| XXXXXXXX | XXX XX, XXXX |
XXXXXX XXX XXXX |
$X,XXX |
| XXX XX, XXXX |
XXXXXX XXX XXXX |
$X,XXX | |
| XXXXXXXX | XXX XX, XXXX |
XXXXXXXX XXX XXXX |
|
| XXX XX, XXXX |
XXXXXX XXX XXXX |
$X,XXX |
| XXXXXXXX XXXX | XXX XX, XXXX | $600,000 XXX XXXX |
| XXXXXXXX XXXXXX | XXX XX, XXXX | $599,000 XXX XXXX |
| XXXXXXXX XXXXXX | XXX XX, XXXX | $1,900 XXX XXXX |
| XXXXXXXX XXXXXX | XXX XX, XXXX | $1,900 XXX XXXX |
| XXXXXXXX XXXXXXXX | XXX XX, XXXX | XXX XXXX |
| XXXXXXXX XXXXXX | XXX XX, XXXX | $1,900 XXX XXXX |

ÉÉC Notre-Dame-de-la-Huronie
Elementary: CatholicConnaught Public School
Elementary: PublicMountain View Public School
Elementary: PublicSt Marys Separate School
Elementary: CatholicCameron Street Public School
Elementary: PublicAdmiral Collingwood Elementary School
Elementary: PublicCollingwood Campus
Secondary: PublicStayner Collegiate Institute
Secondary: PublicGeorgian Bay Community School Secondary School
Secondary: PublicJean Vanier Catholic High School
Secondary: CatholicGrey Highlands Secondary School
Secondary: PublicCollingwood Collegiate Institute
Secondary: Public- 4 bath
- 3 bed
2 Lett Avenue, Collingwood, Ontario • L9Y 0Z5 • Collingwood



