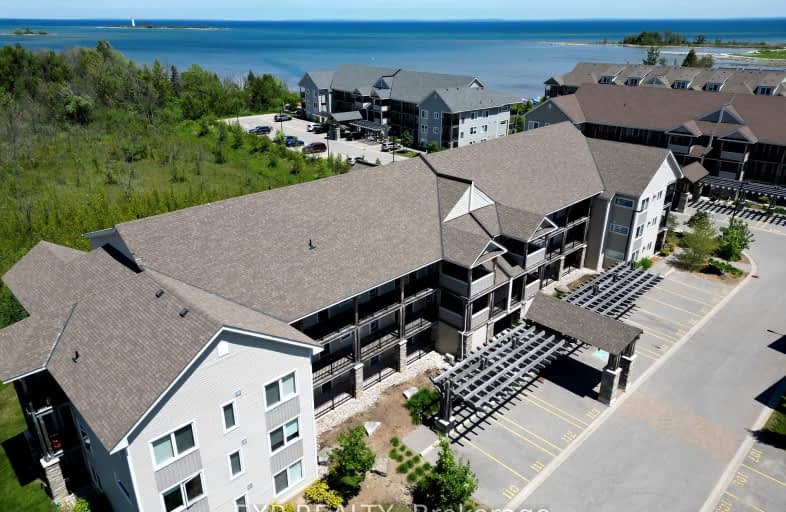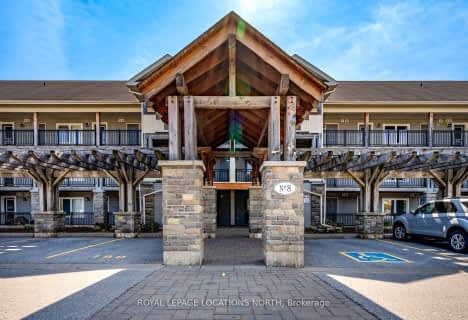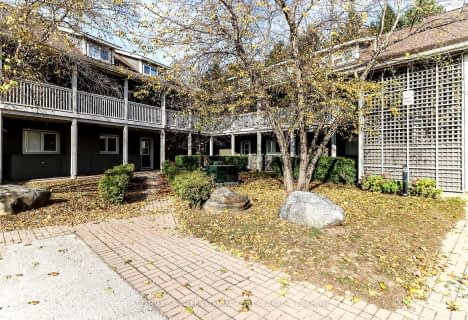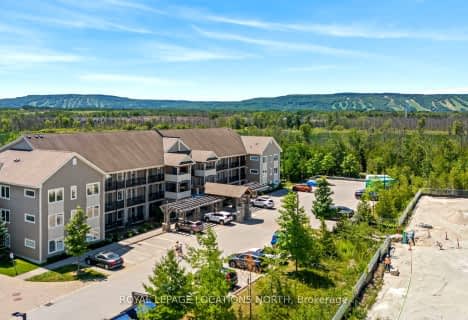Car-Dependent
- Almost all errands require a car.
Somewhat Bikeable
- Most errands require a car.

ÉÉC Notre-Dame-de-la-Huronie
Elementary: CatholicConnaught Public School
Elementary: PublicMountain View Public School
Elementary: PublicSt Marys Separate School
Elementary: CatholicCameron Street Public School
Elementary: PublicAdmiral Collingwood Elementary School
Elementary: PublicCollingwood Campus
Secondary: PublicStayner Collegiate Institute
Secondary: PublicGeorgian Bay Community School Secondary School
Secondary: PublicJean Vanier Catholic High School
Secondary: CatholicGrey Highlands Secondary School
Secondary: PublicCollingwood Collegiate Institute
Secondary: Public-
Metro Gardens Collingwood
640 First Street, Collingwood 1.24km -
Metro
640 First Street Ext, Collingwood 1.24km -
M&M Food Market
560 First Street, Collingwood 1.44km
-
The Wine Shop
640 First Street Extension, Collingwood 1.26km -
Beer Store 3441
415 First Street, Collingwood 1.73km -
Ketchin Sales & Marketing
74 Hurontario Street Suite 205, Collingwood 2.51km
-
Mamacita Tacoria
200 Mountain Road, Collingwood 0.83km -
Bento Sushi
640 First Street Extension, Collingwood 1.25km -
Tim Hortons
4 High Street, Collingwood 1.32km
-
Starbucks
640 First Street Extension, Collingwood 1.25km -
Tim Hortons
4 High Street, Collingwood 1.32km -
Journeys Blend Café
30 Mountain Road, Collingwood 1.33km
-
RBC Royal Bank
280 Hurontario Street, Collingwood 2.43km -
Scotiabank
247 Hurontario Street, Collingwood 2.48km -
TD Canada Trust Branch and ATM
104 Hurontario Street, Collingwood 2.49km
-
Canadian Tire Gas+
69 Balsam Street, Collingwood 1.56km -
Pioneer - Gas Station
350 First Street, Collingwood 1.85km -
Esso
300 First Street, Collingwood 1.97km
-
CrossFit Indestri
3-200 Mountain Road, Collingwood 0.71km -
Shipyards Boxing
23 Stewart Road Unit 2, Collingwood 0.78km -
ACTIVE LIFE CONDITIONING inc
8 Stewart Road, Collingwood 1.01km
-
Georgian Meadows Park
Connor Avenue, Collingwood 0.39km -
Free Spirit Gardens
633 Sixth Street, Collingwood 0.48km -
Black Ash Park
53 Brooke Avenue, Collingwood 0.49km
-
Collingwood Public Library
55 Sainte Marie Street, Collingwood 2.7km -
The Craigleith Heritage Depot
113 Lakeshore Road East, The Blue Mountains 7.32km -
Clearview Public Library
269 Regina Street, Stayner 13.55km
-
Advanced Hypnosis Ctr
72 Campbell Street, Collingwood 2.3km -
StoneTree Naturopathic Clinic
27 Third Street, Collingwood 2.41km -
Collingwood Women's Health Clinic
200-28 Huron Street, Collingwood 2.72km
-
Walmart Pharmacy
10 Cambridge Street, Collingwood 1.07km -
Metro
640 First Street Ext, Collingwood 1.24km -
Metro Pharmacy
640 First Street, Collingwood 1.24km
-
Blue Mountain Centre
6 Mountain Road, Collingwood 1.41km -
The Collingwood Centre
55 Mountain Road, Collingwood 1.6km -
THE HARBOUR CENTER
20 Balsam Street, Collingwood 1.71km
-
Galaxy Cinemas Collingwood
6 Mountain Road, Collingwood 1.37km -
The Historic Gayety Theatre
161 Hurontario Street, Collingwood 2.5km
-
St. Louis Bar & Grill
10 Balsam Street, Collingwood 1.57km -
Northwinds Brewhouse & Kitchen
499 First Street, Collingwood 1.62km -
Harbour Street Fish Bar
403-10 Keith Avenue, Collingwood 2km
- 2 bath
- 3 bed
- 1200 sqft
23-44 Trott Boulevard, Collingwood, Ontario • L9Y 5B7 • Collingwood
- 3 bath
- 3 bed
- 1200 sqft
302-10 Brandy Lane Drive, Collingwood, Ontario • L9Y 0X4 • Collingwood















