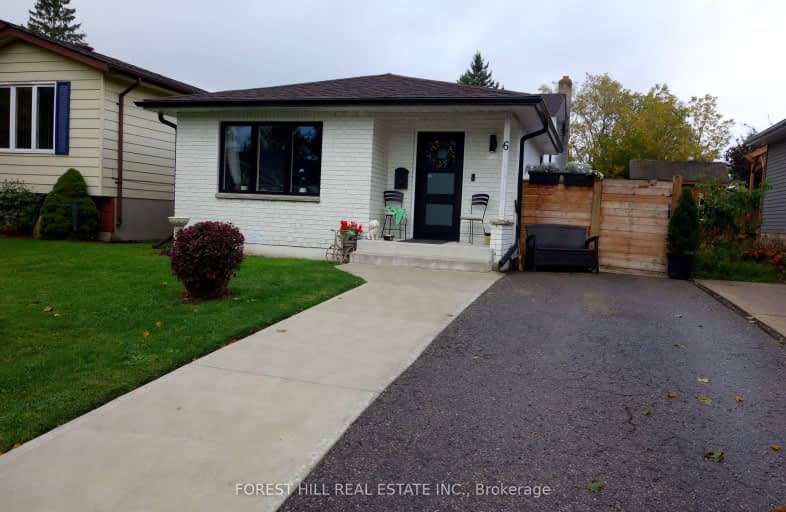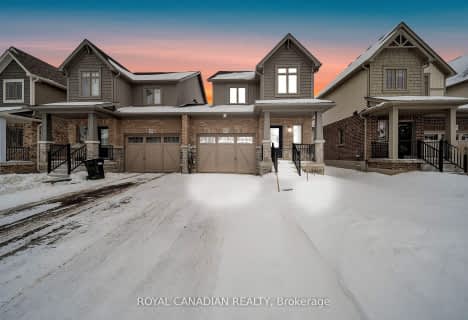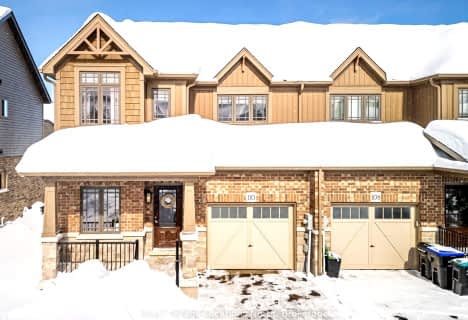Car-Dependent
- Most errands require a car.
Bikeable
- Some errands can be accomplished on bike.

ÉÉC Notre-Dame-de-la-Huronie
Elementary: CatholicConnaught Public School
Elementary: PublicMountain View Public School
Elementary: PublicSt Marys Separate School
Elementary: CatholicCameron Street Public School
Elementary: PublicAdmiral Collingwood Elementary School
Elementary: PublicCollingwood Campus
Secondary: PublicStayner Collegiate Institute
Secondary: PublicElmvale District High School
Secondary: PublicJean Vanier Catholic High School
Secondary: CatholicNottawasaga Pines Secondary School
Secondary: PublicCollingwood Collegiate Institute
Secondary: Public-
Dog Park
Collingwood ON 0.73km -
Pawplar Park
Collingwood ON 1.04km -
Sunset Point, Collingwood
Huron St & Albert St, Collingwood ON 2.19km
-
RBC Royal Bank
280 Hurontario St, Collingwood ON L9Y 2M3 0.95km -
Scotiabank
247 Hurontario St, Collingwood ON L9Y 2M4 1km -
HSBC ATM
171 Ste. Marie St, Collingwood ON L9Y 3K3 1.17km
- 3 bath
- 3 bed
- 1500 sqft
15 Shipley Avenue West, Collingwood, Ontario • L9Y 5M6 • Collingwood














