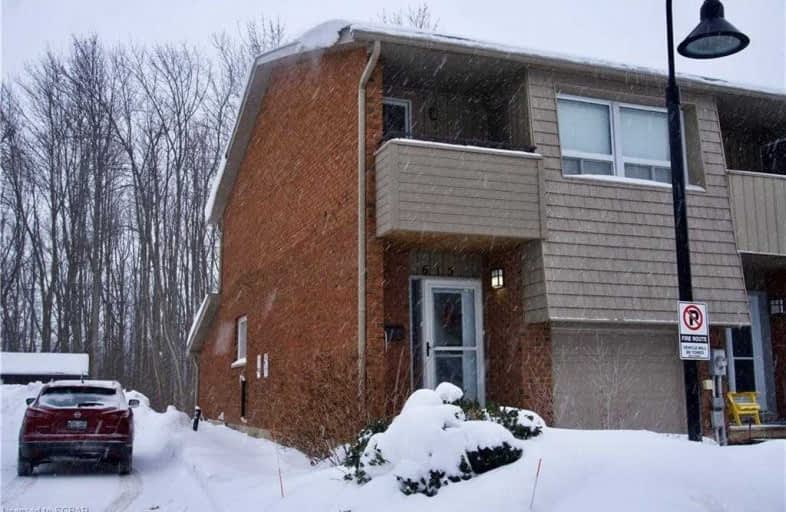Sold on Feb 19, 2021
Note: Property is not currently for sale or for rent.

-
Type: Comm Element Condo
-
Style: 2-Storey
-
Size: 1200 sqft
-
Pets: Restrict
-
Age: No Data
-
Taxes: $1,990 per year
-
Maintenance Fees: 503 /mo
-
Days on Site: 2 Days
-
Added: Feb 17, 2021 (2 days on market)
-
Updated:
-
Last Checked: 2 months ago
-
MLS®#: S5119140
-
Listed By: Century 21 millennium inc., brokerage
Welcome Home To Vista Blue, One Of Collingwood's Most Convenient Location Condo Developments. Walk To Shopping, Restaurants, Trails, Pool, Dog Park, And School. Main Floor Is A Bright Open Concept Dining Room, Updated Kitchen With Coffee Bar And All Appliances Are Included, Sunken Living Room With Vaulted Ceilings, Custom Fireplace And Walk Out To Patio.
Extras
Rear Decks And Privacy Fencing To Be Installed By Condo Corp In Spring. Gas $128/M (Includes Hwt Rental), Hydro $176/M.
Property Details
Facts for 38-615 Tenth Street, Collingwood
Status
Days on Market: 2
Last Status: Sold
Sold Date: Feb 19, 2021
Closed Date: May 10, 2021
Expiry Date: Apr 30, 2021
Sold Price: $440,000
Unavailable Date: Feb 19, 2021
Input Date: Feb 18, 2021
Prior LSC: Listing with no contract changes
Property
Status: Sale
Property Type: Comm Element Condo
Style: 2-Storey
Size (sq ft): 1200
Area: Collingwood
Community: Collingwood
Availability Date: 90
Inside
Bedrooms: 3
Bedrooms Plus: 1
Bathrooms: 3
Kitchens: 1
Rooms: 8
Den/Family Room: No
Patio Terrace: Encl
Unit Exposure: North
Air Conditioning: Central Air
Fireplace: No
Ensuite Laundry: No
Washrooms: 3
Building
Stories: 1
Basement: Finished
Heat Type: Forced Air
Heat Source: Gas
Exterior: Brick Front
Exterior: Wood
Special Designation: Unknown
Parking
Parking Included: Yes
Garage Type: Attached
Parking Designation: Owned
Parking Features: Private
Parking Spot #1: X1
Parking Description: Driveway
Parking Type2: Exclusive
Parking Spot #2: X2
Parking Description: Surface
Covered Parking Spaces: 1
Total Parking Spaces: 4
Garage: 1
Locker
Locker: None
Fees
Tax Year: 2020
Taxes Included: No
Building Insurance Included: Yes
Cable Included: No
Central A/C Included: Yes
Common Elements Included: Yes
Heating Included: No
Hydro Included: No
Water Included: No
Taxes: $1,990
Land
Cross Street: High | Tenth
Municipality District: Collingwood
Parcel Number: 590330038
Condo
Condo Registry Office: SCP
Condo Corp#: 33
Property Management: E&H Property Management
Rooms
Room details for 38-615 Tenth Street, Collingwood
| Type | Dimensions | Description |
|---|---|---|
| Foyer Main | - | |
| Kitchen Main | - | Open Concept |
| Dining Main | - | Open Concept |
| Living Main | - | Vaulted Ceiling, W/O To Patio |
| Br 2nd | - | |
| Br 2nd | - | |
| Br 2nd | - | |
| Other Bsmt | - | Sauna |
| Br Bsmt | - | |
| Laundry Bsmt | - |
| XXXXXXXX | XXX XX, XXXX |
XXXX XXX XXXX |
$XXX,XXX |
| XXX XX, XXXX |
XXXXXX XXX XXXX |
$XXX,XXX | |
| XXXXXXXX | XXX XX, XXXX |
XXXXXXX XXX XXXX |
|
| XXX XX, XXXX |
XXXXXX XXX XXXX |
$XXX,XXX |
| XXXXXXXX XXXX | XXX XX, XXXX | $440,000 XXX XXXX |
| XXXXXXXX XXXXXX | XXX XX, XXXX | $419,000 XXX XXXX |
| XXXXXXXX XXXXXXX | XXX XX, XXXX | XXX XXXX |
| XXXXXXXX XXXXXX | XXX XX, XXXX | $399,000 XXX XXXX |

ÉÉC Notre-Dame-de-la-Huronie
Elementary: CatholicConnaught Public School
Elementary: PublicMountain View Public School
Elementary: PublicSt Marys Separate School
Elementary: CatholicCameron Street Public School
Elementary: PublicAdmiral Collingwood Elementary School
Elementary: PublicCollingwood Campus
Secondary: PublicStayner Collegiate Institute
Secondary: PublicGeorgian Bay Community School Secondary School
Secondary: PublicElmvale District High School
Secondary: PublicJean Vanier Catholic High School
Secondary: CatholicCollingwood Collegiate Institute
Secondary: Public

