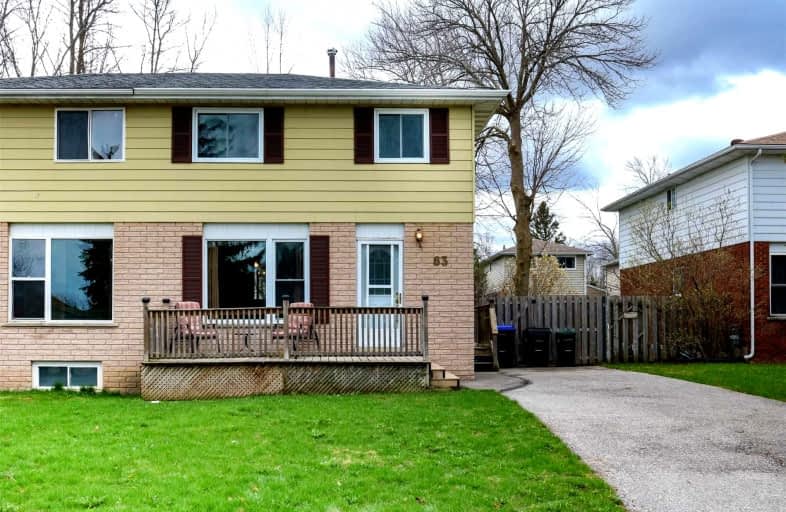Sold on Sep 15, 1992
Note: Property is not currently for sale or for rent.

-
Type: Semi-Detached
-
Style: 2-Storey
-
Lot Size: 35 x 110
-
Age: No Data
-
Taxes: $1,087 per year
-
Days on Site: 12 Days
-
Added: Dec 15, 2024 (1 week on market)
-
Updated:
-
Last Checked: 2 months ago
-
MLS®#: S11867687
-
Listed By: Homelife/apple country realty corp.
EXCELLENT,CLEAN SEMI.LOTS OF VALUE IN THIS HOME.BSMT.COMPLETE WITH FAMILY RM.LGE EAT-IN KITCHEN.HIGH QUALITY CARPETS.GARRY SPENCER*HOMELIFE/APPLE COUNTRY CORP.705-444-7722@@ VIEW TODAY.LARGE SUNDECK.BEAUTIFUL LANDSCAPED BACKYARD WITH TREES & SHRUBS.CALL TODAY.
Property Details
Facts for 63 Gibbard Crescent, Collingwood
Status
Days on Market: 12
Last Status: Sold
Sold Date: Sep 15, 1992
Closed Date: Nov 30, -0001
Expiry Date: Dec 03, 1992
Sold Price: $87,500
Unavailable Date: Sep 15, 1992
Input Date: Sep 02, 1992
Property
Status: Sale
Property Type: Semi-Detached
Style: 2-Storey
Area: Collingwood
Community: Collingwood
Availability Date: Flexible
Assessment Amount: $7,137
Inside
Bedrooms: 3
Bathrooms: 1
Kitchens: 1
Rooms: 6
Fireplace: No
Washrooms: 1
Building
Heat Type: Forced Air
Heat Source: Gas
Exterior: Brick
Exterior: Vinyl Siding
Water Supply: Municipal
Special Designation: Unknown
Parking
Driveway: Other
Garage Type: None
Fees
Tax Year: 1992
Tax Legal Description: PLAN 1611,W.PT.LOT 31,51R1767,PT.9 & 9A
Taxes: $1,087
Highlights
Feature: Fenced Yard
Land
Municipality District: Collingwood
Pool: None
Sewer: Sewers
Lot Depth: 110
Lot Frontage: 35
Lot Irregularities: 35X110'
Zoning: RES.
Rooms
Room details for 63 Gibbard Crescent, Collingwood
| Type | Dimensions | Description |
|---|---|---|
| Kitchen Main | 5.79 x 2.87 | |
| Living Main | 4.69 x 4.08 | |
| Prim Bdrm 2nd | 3.65 x 2.87 | |
| Br 2nd | 3.65 x 2.43 | |
| Br 2nd | 3.35 x 2.26 | |
| Bathroom 2nd | - | |
| Rec Bsmt | 3.47 x 2.87 | |
| Laundry Bsmt | 3.47 x 2.74 |
| XXXXXXXX | XXX XX, XXXX |
XXXX XXX XXXX |
$XXX,XXX |
| XXX XX, XXXX |
XXXXXX XXX XXXX |
$XXX,XXX |
| XXXXXXXX XXXX | XXX XX, XXXX | $575,000 XXX XXXX |
| XXXXXXXX XXXXXX | XXX XX, XXXX | $589,000 XXX XXXX |

ÉÉC Notre-Dame-de-la-Huronie
Elementary: CatholicConnaught Public School
Elementary: PublicMountain View Public School
Elementary: PublicSt Marys Separate School
Elementary: CatholicCameron Street Public School
Elementary: PublicAdmiral Collingwood Elementary School
Elementary: PublicCollingwood Campus
Secondary: PublicStayner Collegiate Institute
Secondary: PublicGeorgian Bay Community School Secondary School
Secondary: PublicElmvale District High School
Secondary: PublicJean Vanier Catholic High School
Secondary: CatholicCollingwood Collegiate Institute
Secondary: Public