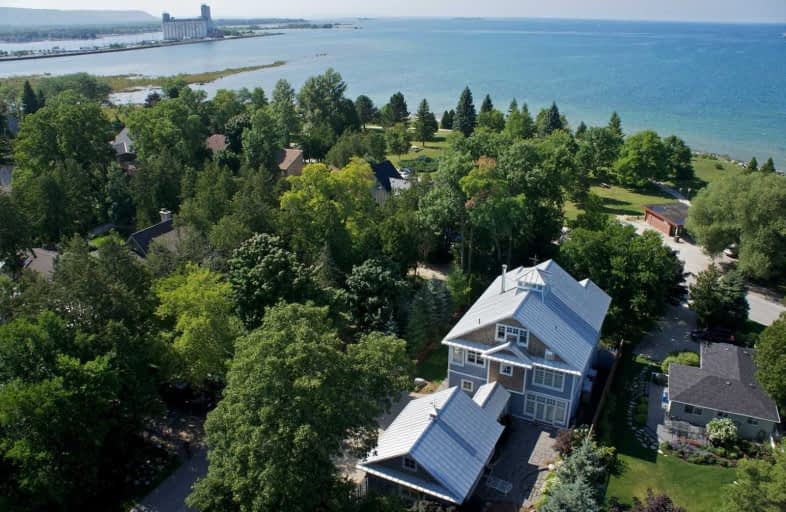Sold on Jan 31, 2020
Note: Property is not currently for sale or for rent.

-
Type: Detached
-
Style: 3-Storey
-
Lot Size: 67.47 x 182.18 Feet
-
Age: No Data
-
Taxes: $18,240 per year
-
Days on Site: 4 Days
-
Added: Jan 27, 2020 (4 days on market)
-
Updated:
-
Last Checked: 2 months ago
-
MLS®#: S4676916
-
Listed By: Engel & volkers collingwood muskoka, brokerage
Coastal Living At Sunset Pt Park On Georgian Bay. Unique Architectural Design Reminiscent Of Cape Code/Hilton Head. Enjoy Walks Along The Waterfront Right Outside The Front Door Or A Short Walk To Downtown Collingwood. Take The Stairs Or Elevator To The Majestic Main Living Area Where The Front Facing Kitchen And Living Room Take In The Views Of The Waterfront. Open The Doors And Let The Bay Breeze Cleanse Your Spirits Then Enjoy Coffee On The Balcony
Extras
Watching The Boats Sail By. Cozy Gas Fireplaces Warm The Living Room And Media Room Enjoy Movies On The 82" Screen. This Is The Home You've Always Dreamed Of At A Waterfront Location In The Best Town To Live In.
Property Details
Facts for 63 Saint Lawrence Street, Collingwood
Status
Days on Market: 4
Last Status: Sold
Sold Date: Jan 31, 2020
Closed Date: Apr 15, 2020
Expiry Date: Jul 27, 2020
Sold Price: $1,700,000
Unavailable Date: Jan 31, 2020
Input Date: Jan 27, 2020
Prior LSC: Listing with no contract changes
Property
Status: Sale
Property Type: Detached
Style: 3-Storey
Area: Collingwood
Community: Collingwood
Availability Date: Tba
Inside
Bedrooms: 5
Bathrooms: 4
Kitchens: 1
Rooms: 14
Den/Family Room: Yes
Air Conditioning: Central Air
Fireplace: Yes
Washrooms: 4
Building
Basement: None
Heat Type: Forced Air
Heat Source: Gas
Exterior: Wood
Elevator: Y
Water Supply: Municipal
Special Designation: Unknown
Parking
Driveway: Pvt Double
Garage Spaces: 2
Garage Type: Attached
Covered Parking Spaces: 4
Total Parking Spaces: 6
Fees
Tax Year: 2019
Tax Legal Description: Lt 61 S/S St. Lawrence St Pl 55 Aka Pl 282 Colling
Taxes: $18,240
Highlights
Feature: Beach
Feature: Clear View
Feature: Hospital
Feature: Lake Access
Feature: Park
Feature: Rec Centre
Land
Cross Street: Sunset Court At End
Municipality District: Collingwood
Fronting On: North
Parcel Number: 582960031
Pool: None
Sewer: Sewers
Lot Depth: 182.18 Feet
Lot Frontage: 67.47 Feet
Lot Irregularities: 67.47X182.18X49.40X22
Rooms
Room details for 63 Saint Lawrence Street, Collingwood
| Type | Dimensions | Description |
|---|---|---|
| Living Main | 5.18 x 7.62 | Balcony, Fireplace, Coffered Ceiling |
| Kitchen Main | 3.96 x 4.88 | Double Sink, Wet Bar |
| Master Main | 3.96 x 4.70 | Hardwood Floor, 5 Pc Ensuite, Double Sink |
| Foyer Lower | 3.05 x 6.71 | Tile Floor |
| Media/Ent Lower | 4.88 x 5.49 | Hardwood Floor, W/O To Balcony, Wet Bar |
| 2nd Br Lower | 3.66 x 3.96 | Hardwood Floor |
| 3rd Br Lower | 3.35 x 3.96 | Hardwood Floor, 3 Pc Ensuite |
| 5th Br 2nd | 3.05 x 3.78 | Hardwood Floor |
| Office 2nd | 3.96 x 5.18 | Hardwood Floor |
| 4th Br Lower | 3.35 x 3.96 | Hardwood Floor |
| Laundry Lower | 2.74 x 3.35 | |
| Bathroom Lower | - | 4 Pc Bath |
| XXXXXXXX | XXX XX, XXXX |
XXXX XXX XXXX |
$X,XXX,XXX |
| XXX XX, XXXX |
XXXXXX XXX XXXX |
$X,XXX,XXX |
| XXXXXXXX XXXX | XXX XX, XXXX | $1,700,000 XXX XXXX |
| XXXXXXXX XXXXXX | XXX XX, XXXX | $1,799,000 XXX XXXX |

ÉÉC Notre-Dame-de-la-Huronie
Elementary: CatholicConnaught Public School
Elementary: PublicMountain View Public School
Elementary: PublicSt Marys Separate School
Elementary: CatholicCameron Street Public School
Elementary: PublicAdmiral Collingwood Elementary School
Elementary: PublicCollingwood Campus
Secondary: PublicÉcole secondaire Le Caron
Secondary: PublicStayner Collegiate Institute
Secondary: PublicElmvale District High School
Secondary: PublicJean Vanier Catholic High School
Secondary: CatholicCollingwood Collegiate Institute
Secondary: Public

