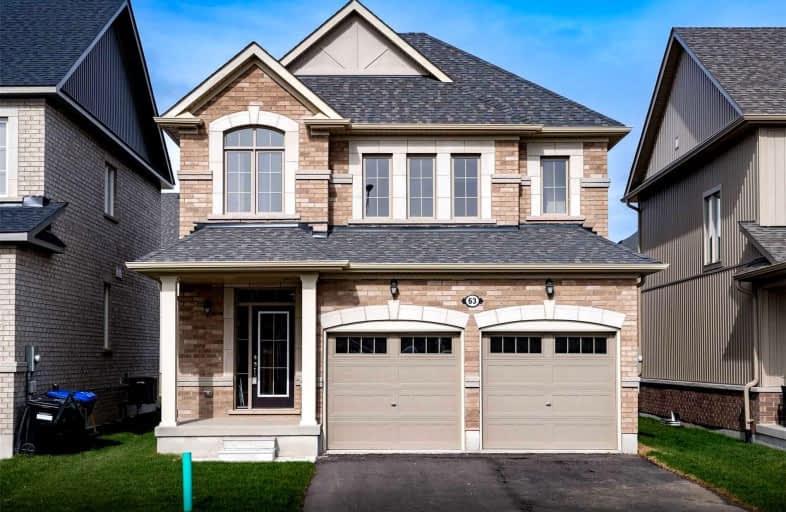
ÉÉC Notre-Dame-de-la-Huronie
Elementary: Catholic
0.39 km
Connaught Public School
Elementary: Public
1.62 km
Nottawa Elementary School
Elementary: Public
2.68 km
St Marys Separate School
Elementary: Catholic
1.29 km
Cameron Street Public School
Elementary: Public
1.05 km
Admiral Collingwood Elementary School
Elementary: Public
0.39 km
Collingwood Campus
Secondary: Public
1.79 km
Stayner Collegiate Institute
Secondary: Public
10.86 km
Elmvale District High School
Secondary: Public
29.12 km
Jean Vanier Catholic High School
Secondary: Catholic
0.56 km
Nottawasaga Pines Secondary School
Secondary: Public
32.01 km
Collingwood Collegiate Institute
Secondary: Public
0.68 km














