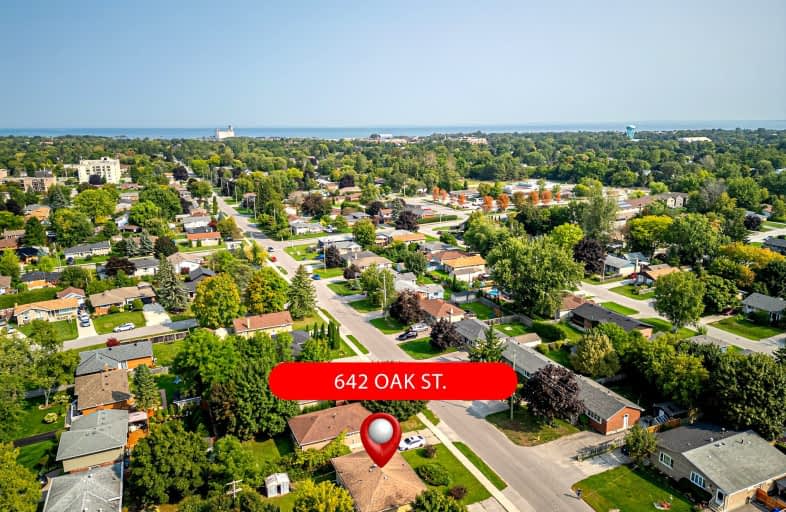Car-Dependent
- Most errands require a car.
46
/100
Bikeable
- Some errands can be accomplished on bike.
51
/100

ÉÉC Notre-Dame-de-la-Huronie
Elementary: Catholic
0.82 km
Connaught Public School
Elementary: Public
1.99 km
Mountain View Public School
Elementary: Public
1.44 km
St Marys Separate School
Elementary: Catholic
0.47 km
Cameron Street Public School
Elementary: Public
0.34 km
Admiral Collingwood Elementary School
Elementary: Public
1.50 km
Collingwood Campus
Secondary: Public
1.89 km
Stayner Collegiate Institute
Secondary: Public
11.86 km
Elmvale District High School
Secondary: Public
30.18 km
Jean Vanier Catholic High School
Secondary: Catholic
1.26 km
Nottawasaga Pines Secondary School
Secondary: Public
33.00 km
Collingwood Collegiate Institute
Secondary: Public
0.59 km
-
Sunday
Collingwood ON 0.68km -
Home Away From Home Doggie Daycare
4321 County Rd 124, Collingwood ON L9Y 3Z1 0.72km -
Curling Club of Collingwood
Collingwood ON 1.21km
-
Localcoin Bitcoin ATM - SB Fuel Collingwood Variety
280 6th St, Collingwood ON L9Y 1Z5 0.83km -
Scotiabank
247 Hurontario St, Collingwood ON L9Y 2M4 1.35km -
Meridian Credit Union ATM
171 Saint Marie St, Collingwood ON L9Y 3K3 1.6km



