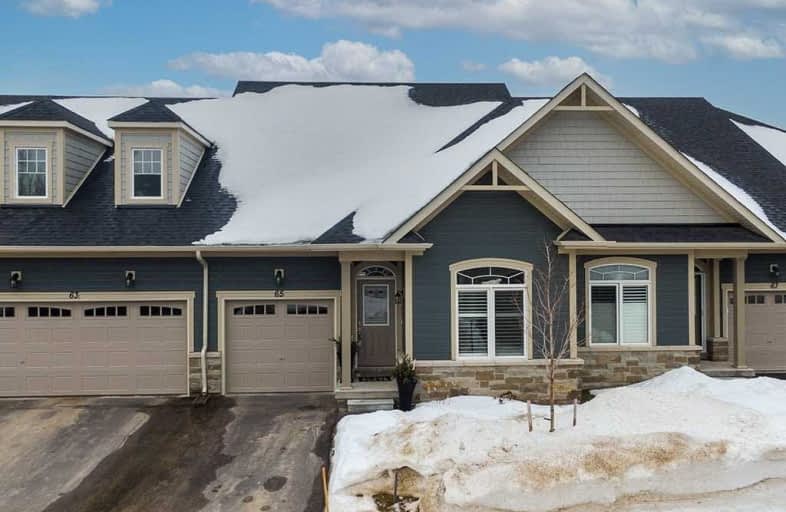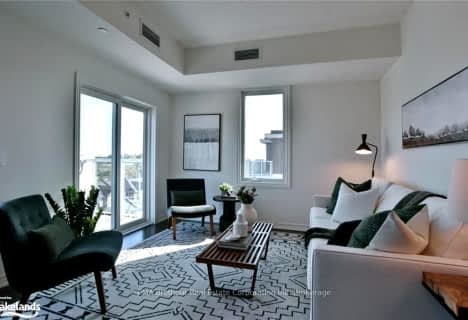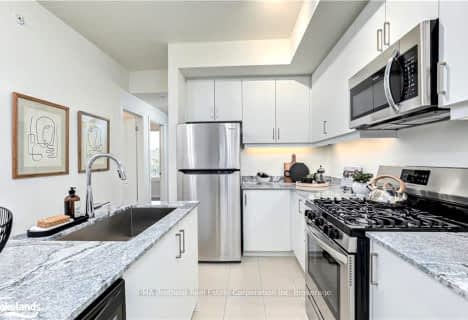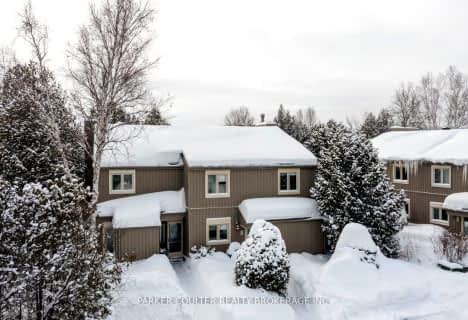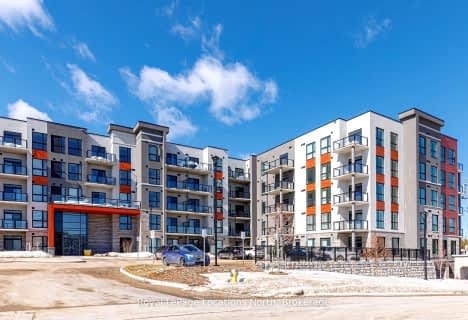
ÉÉC Notre-Dame-de-la-Huronie
Elementary: CatholicConnaught Public School
Elementary: PublicMountain View Public School
Elementary: PublicSt Marys Separate School
Elementary: CatholicCameron Street Public School
Elementary: PublicAdmiral Collingwood Elementary School
Elementary: PublicCollingwood Campus
Secondary: PublicStayner Collegiate Institute
Secondary: PublicGeorgian Bay Community School Secondary School
Secondary: PublicElmvale District High School
Secondary: PublicJean Vanier Catholic High School
Secondary: CatholicCollingwood Collegiate Institute
Secondary: Public- 2 bath
- 2 bed
- 800 sqft
207-17 Spooner Crescent, Collingwood, Ontario • L9Y 1T3 • Collingwood
- 2 bath
- 2 bed
- 1000 sqft
409-17 SPOONER Crescent, Collingwood, Ontario • L9Y 1T3 • Collingwood
- 2 bath
- 2 bed
- 800 sqft
207-17 SPOONER Crescent, Collingwood, Ontario • L9Y 1T3 • Collingwood
- 2 bath
- 2 bed
- 900 sqft
2006-750 Johnston Park Avenue, Collingwood, Ontario • L9Y 5C7 • Collingwood
- 2 bath
- 2 bed
- 800 sqft
405-17 Spooner Crescent, Collingwood, Ontario • L9Y 1T3 • Collingwood
- 3 bath
- 4 bed
- 1800 sqft
02-562 Oxbow Crescent, Collingwood, Ontario • L9Y 5B4 • Collingwood
- 2 bath
- 2 bed
- 1000 sqft
505-24 Ramblings Way, Collingwood, Ontario • L9Y 5C6 • Collingwood
- 3 bath
- 2 bed
- 900 sqft
305-7 Anchorage Crescent, Collingwood, Ontario • L9Y 0Y6 • Collingwood
- 2 bath
- 2 bed
- 1200 sqft
32-44 Trott Boulevard, Collingwood, Ontario • L9Y 5B7 • Collingwood
