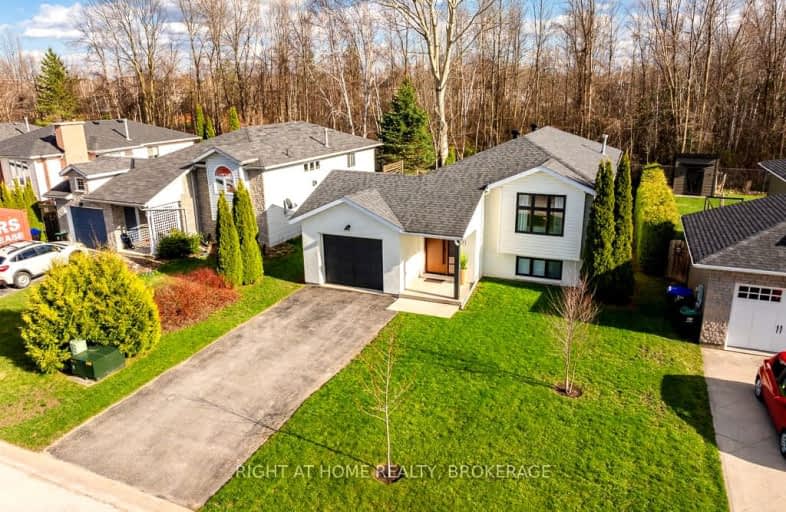
Video Tour
Somewhat Walkable
- Some errands can be accomplished on foot.
52
/100
Bikeable
- Some errands can be accomplished on bike.
69
/100

ÉÉC Notre-Dame-de-la-Huronie
Elementary: Catholic
1.18 km
Connaught Public School
Elementary: Public
0.78 km
Mountain View Public School
Elementary: Public
2.19 km
St Marys Separate School
Elementary: Catholic
1.96 km
Cameron Street Public School
Elementary: Public
1.35 km
Admiral Collingwood Elementary School
Elementary: Public
0.64 km
Collingwood Campus
Secondary: Public
1.09 km
Stayner Collegiate Institute
Secondary: Public
11.18 km
Elmvale District High School
Secondary: Public
28.56 km
Jean Vanier Catholic High School
Secondary: Catholic
0.41 km
Nottawasaga Pines Secondary School
Secondary: Public
32.31 km
Collingwood Collegiate Institute
Secondary: Public
1.06 km
-
Dog Park
Collingwood ON 0.11km -
Pawplar Park
Collingwood ON 1.16km -
Sunset Point Park
Collingwood ON 1.65km
-
Scotiabank
247 Hurontario St, Collingwood ON L9Y 2M4 1.07km -
RBC Royal Bank
280 Hurontario St, Collingwood ON L9Y 2M3 1.07km -
HSBC ATM
171 Ste. Marie St, Collingwood ON L9Y 3K3 1.12km













