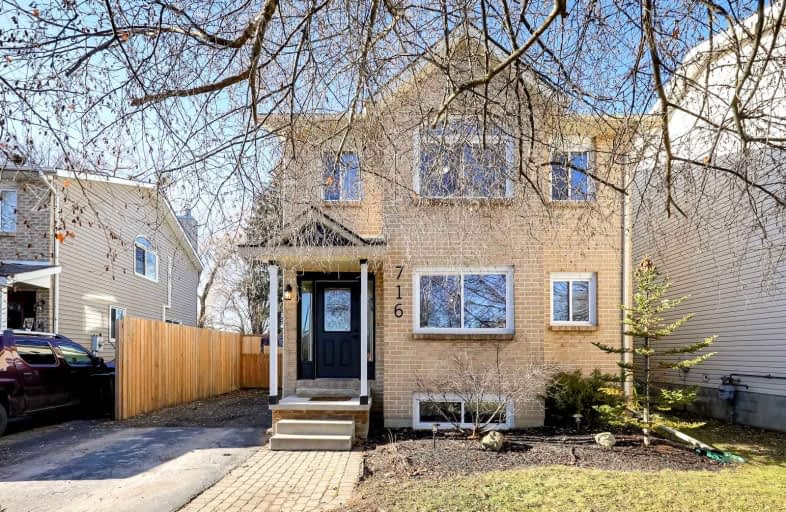
ÉÉC Notre-Dame-de-la-Huronie
Elementary: Catholic
0.49 km
Connaught Public School
Elementary: Public
1.39 km
Mountain View Public School
Elementary: Public
1.70 km
St Marys Separate School
Elementary: Catholic
1.06 km
Cameron Street Public School
Elementary: Public
0.51 km
Admiral Collingwood Elementary School
Elementary: Public
0.80 km
Collingwood Campus
Secondary: Public
1.42 km
Stayner Collegiate Institute
Secondary: Public
11.45 km
Elmvale District High School
Secondary: Public
29.44 km
Jean Vanier Catholic High School
Secondary: Catholic
0.51 km
Nottawasaga Pines Secondary School
Secondary: Public
32.60 km
Collingwood Collegiate Institute
Secondary: Public
0.16 km














