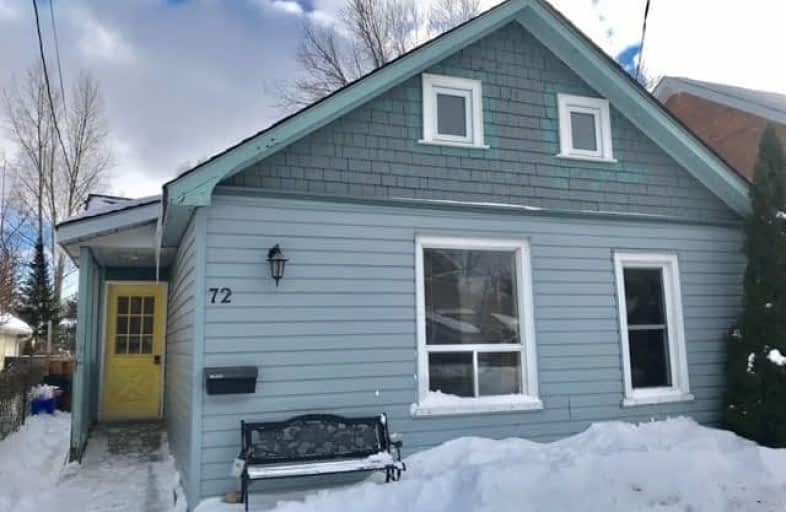Sold on Feb 18, 2019
Note: Property is not currently for sale or for rent.

-
Type: Detached
-
Style: Bungalow
-
Size: 700 sqft
-
Lot Size: 33.01 x 165 Feet
-
Age: No Data
-
Taxes: $1,745 per year
-
Days on Site: 7 Days
-
Added: Sep 07, 2019 (1 week on market)
-
Updated:
-
Last Checked: 3 months ago
-
MLS®#: S4358141
-
Listed By: Century 21 millennium inc., brokerage
Looking For A Bungalow In Downtown Collingwood? 2 Bdrms + 1 Bath With Open Concept Layout & Vaulted Ceilings, Deck (2018), Roof Re-Shingled (2018), Freshly Painted (2018), Interior Doors Replaced (2018). Forced Air Gas Furnace, Water Heater, Wiring To Panel, Plumbing, Ikea Kitchen, Bathrm And Floors Were All Done Approximately 2007/2008 . Walking Distance To Downtown Core & Mins To Waterfront, Trails And & Skiing. Great Retirement, Starter Or Investment Home.
Extras
Incl: Fridge, Stove, Dishwasher *** Excl: Washer, Dryer***Sellers Direction - Offers Will Not Be Considered Until 5:00Pm On Monday, February 18th, 2019
Property Details
Facts for 72 Sixth Street, Collingwood
Status
Days on Market: 7
Last Status: Sold
Sold Date: Feb 18, 2019
Closed Date: Apr 01, 2019
Expiry Date: May 07, 2019
Sold Price: $337,500
Unavailable Date: Feb 18, 2019
Input Date: Feb 12, 2019
Property
Status: Sale
Property Type: Detached
Style: Bungalow
Size (sq ft): 700
Area: Collingwood
Community: Collingwood
Availability Date: Tbd
Assessment Amount: $146,000
Assessment Year: 2016
Inside
Bedrooms: 2
Bathrooms: 1
Kitchens: 1
Rooms: 7
Den/Family Room: No
Air Conditioning: None
Fireplace: No
Laundry Level: Main
Washrooms: 1
Building
Basement: Crawl Space
Heat Type: Forced Air
Heat Source: Gas
Exterior: Vinyl Siding
Water Supply: Municipal
Special Designation: Unknown
Parking
Driveway: Private
Garage Type: None
Covered Parking Spaces: 2
Total Parking Spaces: 2
Fees
Tax Year: 2018
Tax Legal Description: Pt Lt 7 S/S Sixth St Pl 45 Collingwood;(Continued)
Taxes: $1,745
Highlights
Feature: Hospital
Feature: Park
Feature: Public Transit
Feature: Rec Centre
Feature: School
Feature: Skiing
Land
Cross Street: Sixth / Maple
Municipality District: Collingwood
Fronting On: South
Parcel Number: 582780115
Pool: None
Sewer: Sewers
Lot Depth: 165 Feet
Lot Frontage: 33.01 Feet
Acres: < .50
Zoning: Res
Rooms
Room details for 72 Sixth Street, Collingwood
| Type | Dimensions | Description |
|---|---|---|
| Living Main | 3.20 x 3.44 | |
| Kitchen Main | 4.75 x 4.30 | |
| Master Main | 2.71 x 3.08 | |
| Br Main | 2.16 x 2.78 | |
| Laundry Main | 4.91 x 2.90 | |
| Bathroom Main | - | 4 Pc Bath |
| XXXXXXXX | XXX XX, XXXX |
XXXX XXX XXXX |
$XXX,XXX |
| XXX XX, XXXX |
XXXXXX XXX XXXX |
$XXX,XXX |
| XXXXXXXX XXXX | XXX XX, XXXX | $337,500 XXX XXXX |
| XXXXXXXX XXXXXX | XXX XX, XXXX | $339,900 XXX XXXX |

ÉÉC Notre-Dame-de-la-Huronie
Elementary: CatholicConnaught Public School
Elementary: PublicMountain View Public School
Elementary: PublicSt Marys Separate School
Elementary: CatholicCameron Street Public School
Elementary: PublicAdmiral Collingwood Elementary School
Elementary: PublicCollingwood Campus
Secondary: PublicStayner Collegiate Institute
Secondary: PublicElmvale District High School
Secondary: PublicJean Vanier Catholic High School
Secondary: CatholicNottawasaga Pines Secondary School
Secondary: PublicCollingwood Collegiate Institute
Secondary: Public

